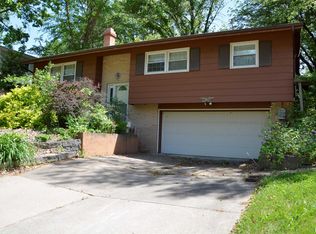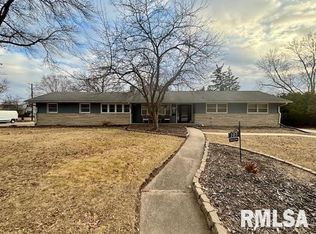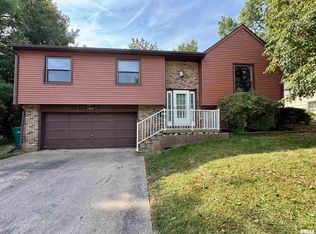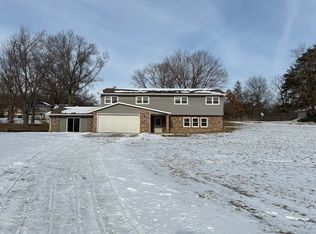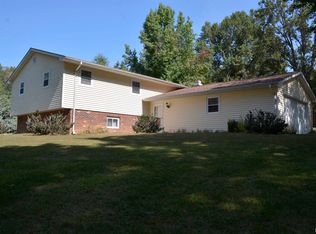COMING SOON...NO SHOWINGS UNTIL 3/6/26! Welcome home to space, flexibility, and comfort. This beautifully designed 5-bedroom home offers multiple living areas so everyone has room to spread out. Vaulted ceilings in the living room and primary bedroom create an airy, welcoming feel you’ll love coming home to. The kitchen opens to a cozy informal dining area with easy access to the backyard patio, perfect for effortless entertaining or everyday living. The finished lower level offers a family room, rec space, and built-in storage. Enjoy two wood-burning fireplaces and a spacious backyard with a newer privacy fence. New Shingles 2025, Furnace 2023, A/C 2022, Dishwasher 2025, newer deck boards and much more. Schedule your showing today.
Coming soon
$185,000
292 Jana Rd, Macomb, IL 61455
5beds
1,876sqft
Est.:
Single Family Residence, Residential
Built in 1963
9,157.5 Square Feet Lot
$180,100 Zestimate®
$99/sqft
$-- HOA
What's special
- 5 days |
- 341 |
- 19 |
Zillow last checked: 8 hours ago
Listing updated: February 26, 2026 at 12:01pm
Listed by:
Todd Gilliland 309-333-8091,
TNT Realty Group, Inc.
Source: RMLS Alliance,MLS#: PA1264385 Originating MLS: Peoria Area Association of Realtors
Originating MLS: Peoria Area Association of Realtors

Facts & features
Interior
Bedrooms & bathrooms
- Bedrooms: 5
- Bathrooms: 3
- Full bathrooms: 2
- 1/2 bathrooms: 1
Bedroom 1
- Level: Upper
- Dimensions: 15ft 6in x 14ft 0in
Bedroom 2
- Level: Upper
- Dimensions: 13ft 5in x 10ft 1in
Bedroom 3
- Level: Upper
- Dimensions: 11ft 2in x 10ft 6in
Bedroom 4
- Level: Upper
- Dimensions: 10ft 2in x 9ft 1in
Bedroom 5
- Level: Main
- Dimensions: 11ft 1in x 9ft 8in
Other
- Level: Main
- Dimensions: 14ft 0in x 11ft 4in
Additional level
- Area: 700
Family room
- Level: Basement
- Dimensions: 24ft 1in x 12ft 0in
Kitchen
- Level: Main
- Dimensions: 11ft 7in x 11ft 4in
Laundry
- Level: Main
- Dimensions: 12ft 6in x 5ft 3in
Living room
- Level: Main
- Dimensions: 25ft 4in x 14ft 11in
Lower level
- Area: 336
Main level
- Area: 700
Recreation room
- Level: Basement
- Dimensions: 21ft 6in x 14ft 5in
Upper level
- Area: 840
Heating
- Forced Air
Cooling
- Central Air
Appliances
- Included: Dishwasher, Dryer, Range Hood, Range, Refrigerator, Washer, Gas Water Heater
Features
- Ceiling Fan(s)
- Has basement: Yes
- Number of fireplaces: 2
- Fireplace features: Wood Burning, Wood Burning Stove, Family Room, Living Room
Interior area
- Total structure area: 1,876
- Total interior livable area: 1,876 sqft
Property
Parking
- Total spaces: 2
- Parking features: Attached
- Attached garage spaces: 2
- Details: Number Of Garage Remotes: 1
Features
- Patio & porch: Deck, Patio, Porch
Lot
- Size: 9,157.5 Square Feet
- Dimensions: 74' x 123.75'
- Features: Level, Terraced/Sloping, Sloped
Details
- Parcel number: 1110106700
- Zoning description: Residential
Construction
Type & style
- Home type: SingleFamily
- Property subtype: Single Family Residence, Residential
Materials
- Frame, Vinyl Siding, Stone
- Foundation: Concrete Perimeter
- Roof: Shingle
Condition
- New construction: No
- Year built: 1963
Utilities & green energy
- Sewer: Public Sewer
- Water: Public
Community & HOA
Community
- Subdivision: None
Location
- Region: Macomb
Financial & listing details
- Price per square foot: $99/sqft
- Tax assessed value: $172,509
- Annual tax amount: $5,925
- Date on market: 2/25/2026
- Cumulative days on market: 5 days
- Road surface type: Paved
Estimated market value
$180,100
$167,000 - $193,000
$1,815/mo
Price history
Price history
| Date | Event | Price |
|---|---|---|
| 10/31/2022 | Sold | $162,500-4.4%$87/sqft |
Source: | ||
| 9/20/2022 | Pending sale | $169,900$91/sqft |
Source: | ||
| 9/12/2022 | Price change | $169,900-2.9%$91/sqft |
Source: | ||
| 8/15/2022 | Price change | $174,900-2.8%$93/sqft |
Source: | ||
| 7/18/2022 | Listed for sale | $179,900+19.9%$96/sqft |
Source: | ||
| 5/29/2020 | Sold | $150,000-7.4%$80/sqft |
Source: | ||
| 1/14/2020 | Listing removed | $162,000$86/sqft |
Source: Key, REALTORS #PA1209447 Report a problem | ||
| 1/3/2020 | Price change | $162,000-3.6%$86/sqft |
Source: Key, REALTORS #PA1209447 Report a problem | ||
| 9/30/2019 | Listed for sale | $168,000$90/sqft |
Source: Key, REALTORS #PA1209447 Report a problem | ||
| 6/10/2013 | Sold | $168,000+0.6%$90/sqft |
Source: | ||
| 7/3/2006 | Sold | $167,000$89/sqft |
Source: Public Record Report a problem | ||
Public tax history
Public tax history
| Year | Property taxes | Tax assessment |
|---|---|---|
| 2024 | $5,926 -2% | $57,503 +4.3% |
| 2023 | $6,045 +7.9% | $55,111 +3.2% |
| 2022 | $5,601 +4.2% | $53,397 |
| 2021 | $5,374 +1.3% | $53,397 +0.2% |
| 2020 | $5,306 0% | $53,269 -2.7% |
| 2019 | $5,308 -6.9% | $54,742 |
| 2018 | $5,704 | $54,742 |
| 2017 | $5,704 +2.5% | $54,742 +1.1% |
| 2016 | $5,564 +5.8% | $54,163 +2.3% |
| 2015 | $5,259 | $52,924 +1.5% |
| 2014 | $5,259 +17.5% | $52,132 |
| 2013 | $4,476 | $52,132 |
| 2012 | -- | $52,132 |
| 2011 | -- | -- |
Find assessor info on the county website
BuyAbility℠ payment
Est. payment
$1,287/mo
Principal & interest
$954
Property taxes
$333
Climate risks
Neighborhood: 61455
Nearby schools
GreatSchools rating
- NALincoln Elementary SchoolGrades: K-3Distance: 2.2 mi
- 4/10Macomb Junior High SchoolGrades: 7-8Distance: 2.3 mi
- 5/10Macomb Senior High SchoolGrades: 9-12Distance: 2.3 mi
Schools provided by the listing agent
- High: Macomb
Source: RMLS Alliance. This data may not be complete. We recommend contacting the local school district to confirm school assignments for this home.
