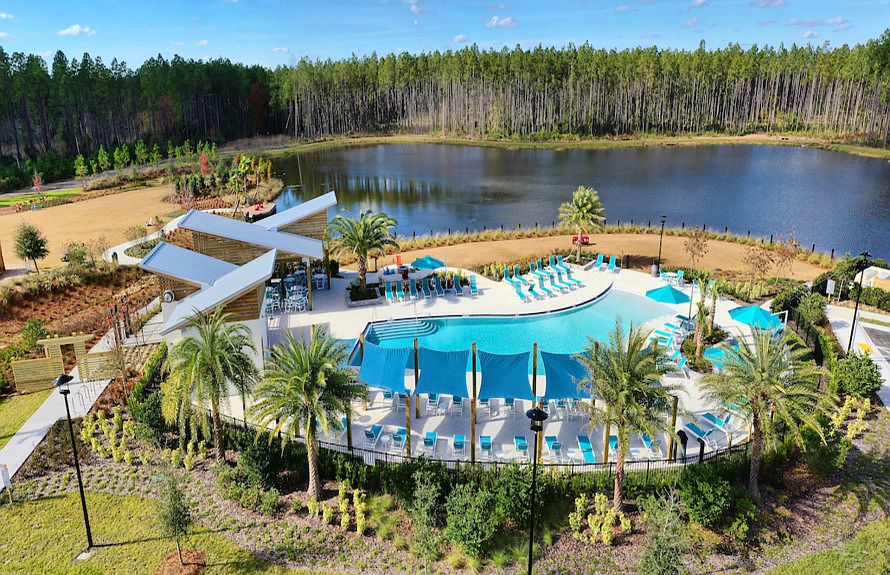Discover the Mystique Floorplan in the heart of the highly sought-after Wildlight community—a beautifully appointed home offering 3 Bedrooms, 3 Full Bathrooms, and a versatile Flex Room perfect for a home office, gym, or guest space. Located on a premium Waterfront Homesite with pool capability, this home blends luxury, comfort, and convenience. Inside, enjoy Tile Flooring throughout, elegant Quartz Countertops, and built-in Stainless Steel Appliances. The Gourmet Kitchen shines with an upgraded Tile Backsplash, stylish Cabinetry, and a spacious layout that opens to an extended Gathering Room with a media package—ideal for entertaining or relaxing. The private Owner's Suite is a true retreat, featuring an upgraded Walk-in Shower, Dual Vanities, and a large Walk-in Closet. Experience peaceful water views and all the amenities Wildlight has to offer—nature trails, parks, shops, and more—just steps from your door. This home is move-in ready and built for the way you live.
Pending
$524,000
292 Hawthorn Park Cir, Wildlight, FL 32097
3beds
2,149sqft
Single Family Residence
Built in 2023
9,333 Square Feet Lot
$515,100 Zestimate®
$244/sqft
$103/mo HOA
- 84 days |
- 156 |
- 5 |
Zillow last checked: 7 hours ago
Listing updated: September 30, 2025 at 12:40pm
Listed by:
Sabrina Lozada Bastardo 904-453-8700,
PULTE REALTY OF NORTH FLORIDA
Source: AINCAR,MLS#: 113013 Originating MLS: Amelia Island-Nassau County Assoc of Realtors Inc
Originating MLS: Amelia Island-Nassau County Assoc of Realtors Inc
Travel times
Schedule tour
Select your preferred tour type — either in-person or real-time video tour — then discuss available options with the builder representative you're connected with.
Facts & features
Interior
Bedrooms & bathrooms
- Bedrooms: 3
- Bathrooms: 3
- Full bathrooms: 3
Other
- Description: Flooring: Tile
Heating
- Central, Gas
Cooling
- Central Air, Electric
Appliances
- Included: Some Gas Appliances, Dishwasher, Disposal, Microwave
Features
- Windows: Vinyl
Interior area
- Total structure area: 2,149
- Total interior livable area: 2,149 sqft
Property
Parking
- Total spaces: 2
- Parking features: Two Car Garage
- Garage spaces: 2
Features
- Levels: One
- Stories: 1
- Patio & porch: Rear Porch, Covered, Front Porch, Patio
- Pool features: None
Lot
- Size: 9,333 Square Feet
- Dimensions: 51' x 183'
Details
- Parcel number: 442N27100700340000
- Zoning: RS-1
- Special conditions: None
Construction
Type & style
- Home type: SingleFamily
- Architectural style: One Story
- Property subtype: Single Family Residence
Materials
- Frame
- Roof: Shingle
Condition
- New Construction
- New construction: Yes
- Year built: 2023
Details
- Builder name: Pulte Homes
Utilities & green energy
- Sewer: Public Sewer
- Water: Public
Community & HOA
Community
- Subdivision: Hawthorn Park at Wildlight
HOA
- Has HOA: Yes
- HOA fee: $103 monthly
Location
- Region: Wildlight
Financial & listing details
- Price per square foot: $244/sqft
- Tax assessed value: $543,992
- Annual tax amount: $10,076
- Date on market: 7/16/2025
- Cumulative days on market: 85 days
- Listing terms: Cash,Conventional,FHA,VA Loan
- Road surface type: Paved
About the community
SOLD OUT! Please check out our newest Wildlight community, Westerly Park. The Florida Low Country lifestyle is within reach at Pulte Homes newest community in Nassau County. Featuring bungalows with rear-garages and single-family homes, Hawthorn Park has homes built to fit your lifestyle and endless amenities.
Source: Pulte

