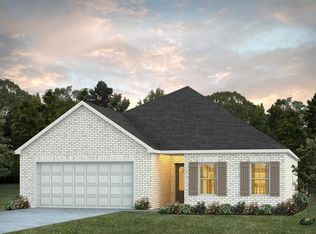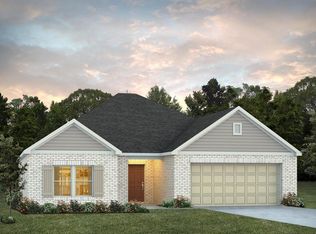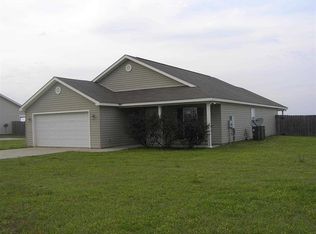Sold for $268,099
$268,099
292 Gritney Rd, Daleville, AL 36322
3beds
1,855sqft
Single Family Residence
Built in 2023
0.37 Acres Lot
$276,100 Zestimate®
$145/sqft
$1,872 Estimated rent
Home value
$276,100
$262,000 - $290,000
$1,872/mo
Zestimate® history
Loading...
Owner options
Explore your selling options
What's special
Lot 11, The Thrive "Fairway" floor plan is a handicap accessible design that makes a dramatic statement. The main hub of the home is its openness from the great room, dining, and kitchen area. This well thought out home is brimming with generous in kitchen, both baths & hallways. Master bedroom is tucked away from the other bedrooms for ultimate privacy. Carefree kitchen aims to please with massive granite counter space. Step onto the covered patio, great for entertaining, or pull into the two car garage that complete the package this this amazing plan.
Zillow last checked: 8 hours ago
Listing updated: March 20, 2025 at 08:23pm
Listed by:
Sharon Ingram 334-796-3929,
Porch Light Real Estate, LLC
Bought with:
Virginia Stewart, 111144
Team Linda Simmons Real Estate
Source: SAMLS,MLS#: 189394
Facts & features
Interior
Bedrooms & bathrooms
- Bedrooms: 3
- Bathrooms: 2
- Full bathrooms: 2
Appliances
- Included: Cooktop, Dishwasher, Electric Water Heater, Microwave, Oven
Features
- Flooring: Carpet, Vinyl
- Has fireplace: No
- Fireplace features: None
Interior area
- Total structure area: 1,855
- Total interior livable area: 1,855 sqft
Property
Parking
- Total spaces: 2
- Parking features: 2 Car, Attached
- Attached garage spaces: 2
Features
- Levels: One
- Patio & porch: Patio-Covered
- Pool features: None
- Waterfront features: No Waterfront
Lot
- Size: 0.37 Acres
- Dimensions: .37
Details
- Parcel number: 0
Construction
Type & style
- Home type: SingleFamily
- Architectural style: Traditional
- Property subtype: Single Family Residence
Materials
- Brick
- Foundation: Slab
Condition
- New Construction
- New construction: Yes
- Year built: 2023
Utilities & green energy
- Electric: Pea River Electric
- Sewer: Septic Tank
- Water: Public, City
Community & neighborhood
Location
- Region: Daleville
- Subdivision: Harper's Landing
Price history
| Date | Event | Price |
|---|---|---|
| 6/30/2023 | Sold | $268,099$145/sqft |
Source: SAMLS #189394 Report a problem | ||
| 5/15/2023 | Pending sale | $268,099+666%$145/sqft |
Source: SAMLS #189394 Report a problem | ||
| 5/4/2023 | Sold | $35,000-86.9%$19/sqft |
Source: Public Record Report a problem | ||
| 2/25/2023 | Listed for sale | $268,099-8.7%$145/sqft |
Source: SAMLS #189394 Report a problem | ||
| 4/25/2022 | Listing removed | $293,699$158/sqft |
Source: SAMLS #186009 Report a problem | ||
Public tax history
| Year | Property taxes | Tax assessment |
|---|---|---|
| 2024 | $2,147 +764.1% | $298,240 +752.1% |
| 2023 | $249 | $35,000 |
Find assessor info on the county website
Neighborhood: 36322
Nearby schools
GreatSchools rating
- 2/10Daleville Middle SchoolGrades: 5-8Distance: 3.6 mi
- 3/10Daleville High SchoolGrades: 9-12Distance: 3.6 mi
- 7/10A M Windham Elementary SchoolGrades: PK-4Distance: 3.6 mi
Schools provided by the listing agent
- Elementary: Windham Elementary (1-6)
- Middle: Daleville Middle School
- High: Daleville High School (7-12)
Source: SAMLS. This data may not be complete. We recommend contacting the local school district to confirm school assignments for this home.

Get pre-qualified for a loan
At Zillow Home Loans, we can pre-qualify you in as little as 5 minutes with no impact to your credit score.An equal housing lender. NMLS #10287.


