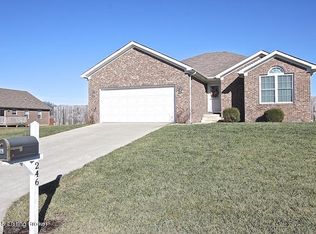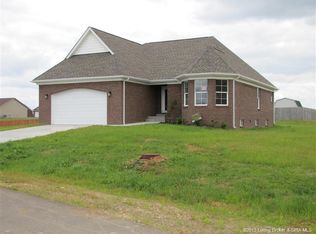This well maintained home is move in ready. In the Corydon School district and just a minute to the highway---it boasts with charm. Quiet neighborhood with well maintained homes, great place for children to play or to sit with your coffee on the front porch in a rocking chair. Split bedroom house plan. The master bedroom has its own walk in closet and it's full bath. The other two bedrooms have large closets and share a full bathroom between them. The Kitchen opens to dining room and family room. Sliding glass doors welcome you onto the deck and gives you a great view of the large corner lot. Endless possibilities with this ranch home.
This property is off market, which means it's not currently listed for sale or rent on Zillow. This may be different from what's available on other websites or public sources.


