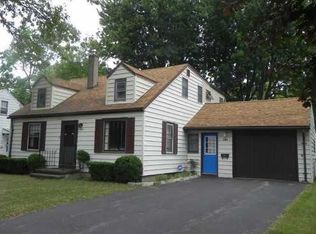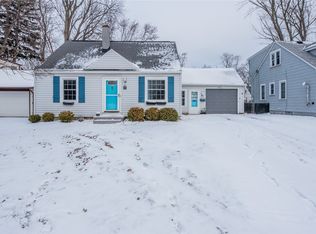Closed
$215,100
292 Gatewood Ave, Rochester, NY 14624
3beds
1,218sqft
Single Family Residence
Built in 1948
6,098.4 Square Feet Lot
$224,200 Zestimate®
$177/sqft
$2,227 Estimated rent
Home value
$224,200
$211,000 - $240,000
$2,227/mo
Zestimate® history
Loading...
Owner options
Explore your selling options
What's special
Open Sunday, March 23rd 1:00-3:00PM. On the market for the first time in 60 years, this well-cared-for Cape Cod offers solid updates and a functional layout. The first floor features two bedrooms and a full bath, while the second floor includes a spacious bedroom with a sitting area. The kitchen has been updated with freshly painted white cabinets and new flooring (2022). Beautiful hardwood floors in the living room and extend into the primary and upstairs bedrooms. New carpet was installed in the hallway, bedroom, and stairs (2019). The home also features a new front storm door, side entrance door, landing with composite decking, stairs, and vinyl railings (2020). Major mechanical updates include a new tear-off roof with architectural shingles on the house (2022), a new furnace (2020), and a hot water tank (2009). The backyard is partially fenced, offering privacy and outdoor space. Convenient one car detach garage with newer garage door. All appliances stay! Delayed negotiations - Tuesday, March 25th at 1:00 pm.
Zillow last checked: 8 hours ago
Listing updated: May 01, 2025 at 02:00pm
Listed by:
Tracey A. Dedee 585-362-8900,
Keller Williams Realty Greater Rochester
Bought with:
Barbara P. Bittlingmaier, 30BI0850887
Howard Hanna
Source: NYSAMLSs,MLS#: R1593974 Originating MLS: Rochester
Originating MLS: Rochester
Facts & features
Interior
Bedrooms & bathrooms
- Bedrooms: 3
- Bathrooms: 1
- Full bathrooms: 1
- Main level bathrooms: 1
- Main level bedrooms: 2
Bedroom 1
- Level: First
- Dimensions: 12.75 x 9.89
Bedroom 1
- Level: First
- Dimensions: 12.75 x 9.89
Bedroom 2
- Level: First
- Dimensions: 9.86 x 9.61
Bedroom 2
- Level: First
- Dimensions: 9.86 x 9.61
Bedroom 3
- Level: Second
- Dimensions: 13.93 x 12.60
Bedroom 3
- Level: Second
- Dimensions: 13.93 x 12.60
Kitchen
- Level: First
- Dimensions: 15.03 x 9.72
Kitchen
- Level: First
- Dimensions: 15.03 x 9.72
Living room
- Level: First
- Dimensions: 15.03 x 14.75
Living room
- Level: First
- Dimensions: 15.03 x 14.75
Other
- Level: Second
- Dimensions: 14.44 x 7.28
Other
- Level: Second
- Dimensions: 14.44 x 7.28
Heating
- Gas, Forced Air
Appliances
- Included: Dryer, Electric Oven, Electric Range, Gas Water Heater, Microwave, Refrigerator, Washer
- Laundry: In Basement
Features
- Eat-in Kitchen, Separate/Formal Living Room, Bedroom on Main Level, Main Level Primary, Programmable Thermostat
- Flooring: Carpet, Hardwood, Varies
- Basement: Full,Partially Finished,Sump Pump
- Has fireplace: No
Interior area
- Total structure area: 1,218
- Total interior livable area: 1,218 sqft
Property
Parking
- Total spaces: 1
- Parking features: Detached, Electricity, Garage
- Garage spaces: 1
Features
- Exterior features: Blacktop Driveway
Lot
- Size: 6,098 sqft
- Dimensions: 55 x 120
- Features: Rectangular, Rectangular Lot, Residential Lot
Details
- Parcel number: 2626001191000002053000
- Special conditions: Standard
Construction
Type & style
- Home type: SingleFamily
- Architectural style: Cape Cod
- Property subtype: Single Family Residence
Materials
- Aluminum Siding, Copper Plumbing
- Foundation: Block
- Roof: Asphalt,Shingle
Condition
- Resale
- Year built: 1948
Utilities & green energy
- Electric: Circuit Breakers
- Sewer: Connected
- Water: Connected, Public
- Utilities for property: Cable Available, High Speed Internet Available, Sewer Connected, Water Connected
Community & neighborhood
Location
- Region: Rochester
- Subdivision: Second Re-Sub/Rellim Heig
Other
Other facts
- Listing terms: Cash,Conventional
Price history
| Date | Event | Price |
|---|---|---|
| 4/30/2025 | Sold | $215,100+43.5%$177/sqft |
Source: | ||
| 3/26/2025 | Pending sale | $149,900$123/sqft |
Source: | ||
| 3/19/2025 | Listed for sale | $149,900$123/sqft |
Source: | ||
Public tax history
| Year | Property taxes | Tax assessment |
|---|---|---|
| 2024 | -- | $98,800 |
| 2023 | -- | $98,800 |
| 2022 | -- | $98,800 |
Find assessor info on the county website
Neighborhood: Gates-North Gates
Nearby schools
GreatSchools rating
- 5/10Walt Disney SchoolGrades: K-5Distance: 2.2 mi
- 5/10Gates Chili Middle SchoolGrades: 6-8Distance: 0.4 mi
- 4/10Gates Chili High SchoolGrades: 9-12Distance: 0.6 mi
Schools provided by the listing agent
- District: Gates Chili
Source: NYSAMLSs. This data may not be complete. We recommend contacting the local school district to confirm school assignments for this home.

