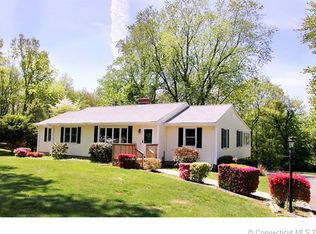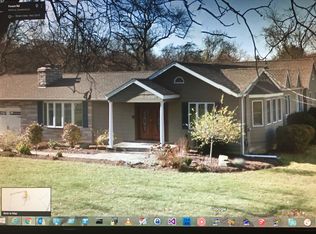Sold for $500,000 on 11/30/23
$500,000
292 Forest Road, Milford, CT 06461
5beds
2,430sqft
Single Family Residence
Built in 1955
0.45 Acres Lot
$614,100 Zestimate®
$206/sqft
$3,913 Estimated rent
Home value
$614,100
$577,000 - $657,000
$3,913/mo
Zestimate® history
Loading...
Owner options
Explore your selling options
What's special
Motivated seller is looking for offers on this expansive, ready to go, 5 bedroom 2 bath 2,430 square foot colonial home.This pristine Forest Heights home has a flexible floor plan. The upper level/in-law can be 2 fabulous Primary bedrooms, a 3rd bedroom, and den. This move-in ready home has great living space featuring a main level that includes a generously sized Living Room, an eat-in kitchen includes an island and separate eating area, 3 bedrooms and a full bath. The upper level has a separate entrance to accommodate a separate in-law apartment but is currently used as an expansive upper level Family Room/Great Room with plumbing hook-up for a future Kitchen area, a king size Primary Bedroom with vaulted ceiling, an office/5th bedroom, and newer full bath. The lower level is perfect for a future Game Room. Hardwood flooring throughout. Hard wired for a generator. Beautiful fenced yard. Great commuter location close to all highways, Metro North train, and shopping. Already an outstanding value but make an offer!
Zillow last checked: 8 hours ago
Listing updated: November 30, 2023 at 01:17pm
Listed by:
Stephanie Ellison 203-623-9844,
Ellison Homes Real Estate 203-874-7653
Bought with:
Maria Bardelli, RES.0817910
Douglas Elliman of Connecticut
Source: Smart MLS,MLS#: 170602619
Facts & features
Interior
Bedrooms & bathrooms
- Bedrooms: 5
- Bathrooms: 2
- Full bathrooms: 2
Primary bedroom
- Features: High Ceilings, Vaulted Ceiling(s), Ceiling Fan(s), Hardwood Floor
- Level: Upper
Bedroom
- Features: Vaulted Ceiling(s), Ceiling Fan(s), Hardwood Floor
- Level: Upper
Bedroom
- Level: Main
Bedroom
- Features: Ceiling Fan(s), Hardwood Floor
- Level: Main
Bedroom
- Features: Ceiling Fan(s), Hardwood Floor
- Level: Main
Family room
- Features: High Ceilings, Vaulted Ceiling(s), Ceiling Fan(s), Dining Area, L-Shaped, Hardwood Floor
- Level: Upper
Kitchen
- Features: Ceiling Fan(s), Dining Area, Kitchen Island, Sliders, Vinyl Floor
- Level: Main
Living room
- Features: Ceiling Fan(s), Hardwood Floor
- Level: Main
Heating
- Hot Water, Radiator, Oil
Cooling
- Wall Unit(s)
Appliances
- Included: Oven/Range, Refrigerator, Dishwasher, Electric Water Heater
- Laundry: Lower Level
Features
- Entrance Foyer, In-Law Floorplan
- Doors: Storm Door(s)
- Windows: Thermopane Windows
- Basement: Full,Unfinished,Concrete,Interior Entry,Storage Space
- Attic: Access Via Hatch,Storage
- Has fireplace: No
Interior area
- Total structure area: 2,430
- Total interior livable area: 2,430 sqft
- Finished area above ground: 2,430
Property
Parking
- Total spaces: 4
- Parking features: Attached, Driveway, Paved, Asphalt
- Attached garage spaces: 1
- Has uncovered spaces: Yes
Features
- Patio & porch: Deck
- Fencing: Chain Link
Lot
- Size: 0.45 Acres
- Features: Level
Details
- Additional structures: Shed(s)
- Parcel number: 1216477
- Zoning: R30
- Other equipment: Generator Ready
Construction
Type & style
- Home type: SingleFamily
- Architectural style: Colonial
- Property subtype: Single Family Residence
Materials
- Vinyl Siding
- Foundation: Concrete Perimeter
- Roof: Asphalt
Condition
- New construction: No
- Year built: 1955
Utilities & green energy
- Sewer: Public Sewer
- Water: Public
- Utilities for property: Cable Available
Green energy
- Energy efficient items: Doors, Windows
- Energy generation: Solar
Community & neighborhood
Community
- Community features: Basketball Court, Golf, Library, Paddle Tennis, Park, Playground, Shopping/Mall, Tennis Court(s)
Location
- Region: Milford
- Subdivision: Forest Heights
Price history
| Date | Event | Price |
|---|---|---|
| 11/30/2023 | Sold | $500,000-6.7%$206/sqft |
Source: | ||
| 10/20/2023 | Price change | $535,900-7.4%$221/sqft |
Source: | ||
| 10/6/2023 | Price change | $579,000-3.3%$238/sqft |
Source: | ||
| 9/8/2023 | Price change | $599,000-7.8%$247/sqft |
Source: | ||
| 8/18/2023 | Listed for sale | $649,700+99.9%$267/sqft |
Source: | ||
Public tax history
| Year | Property taxes | Tax assessment |
|---|---|---|
| 2025 | $9,586 +1.4% | $324,390 |
| 2024 | $9,453 +7.2% | $324,390 |
| 2023 | $8,814 +2% | $324,390 |
Find assessor info on the county website
Neighborhood: 06461
Nearby schools
GreatSchools rating
- 8/10Orange Avenue SchoolGrades: PK-5Distance: 0.4 mi
- 9/10Harborside Middle SchoolGrades: 6-8Distance: 1.5 mi
- 7/10Joseph A. Foran High SchoolGrades: 9-12Distance: 2.2 mi
Schools provided by the listing agent
- Elementary: Orange Avenue
- Middle: Harborside
- High: Joseph A. Foran
Source: Smart MLS. This data may not be complete. We recommend contacting the local school district to confirm school assignments for this home.

Get pre-qualified for a loan
At Zillow Home Loans, we can pre-qualify you in as little as 5 minutes with no impact to your credit score.An equal housing lender. NMLS #10287.
Sell for more on Zillow
Get a free Zillow Showcase℠ listing and you could sell for .
$614,100
2% more+ $12,282
With Zillow Showcase(estimated)
$626,382
