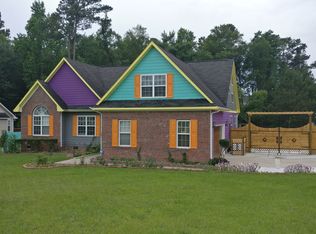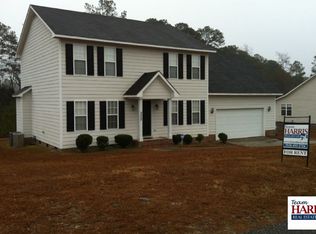Sold for $296,000
$296,000
292 Fallingleaf Dr, Raeford, NC 28376
3beds
1,991sqft
Single Family Residence
Built in 2005
-- sqft lot
$297,100 Zestimate®
$149/sqft
$1,949 Estimated rent
Home value
$297,100
$267,000 - $330,000
$1,949/mo
Zestimate® history
Loading...
Owner options
Explore your selling options
What's special
PCSing to Fort Bragg?
Don’t miss this opportunity—just 8 miles from Chicken Gate and 30 minutes to Southern Pines or Fayetteville!
BACK ON THE MARKET - NO FAULT OF THE SELLER. This 3-bedroom, 2-bath rancher with Bonus Room sits on a quiet cul-de-sac in the sought-after Somerset neighborhood. The large, private lot backs up to mature trees, with a spacious deck perfect for relaxing or entertaining.
Enjoy peace of mind with a new roof and fresh exterior paint (2025). Inside, the home is bright and welcoming, featuring LVP flooring throughout. You'll love the formal dining room, eat-in kitchen, and large great room—ideal for gatherings or quiet nights in.
The oversized primary suite offers a walk-in closet and ensuite bath designed for comfort. All appliances stay, along with window coverings, blinds, and an alarm system—making this home move-in ready.
Enjoy comfort, privacy, and a prime location. Schedule your showing today!
Zillow last checked: 8 hours ago
Listing updated: May 20, 2025 at 11:32am
Listed by:
KAI MURPHY,
KELLER WILLIAMS REALTY (FAYETTEVILLE)
Bought with:
Non Member Agent, none
NON MEMBER COMPANY
Source: LPRMLS,MLS#: 740737 Originating MLS: Longleaf Pine Realtors
Originating MLS: Longleaf Pine Realtors
Facts & features
Interior
Bedrooms & bathrooms
- Bedrooms: 3
- Bathrooms: 2
- Full bathrooms: 2
Heating
- Heat Pump
Cooling
- Central Air, Electric
Appliances
- Included: Dryer, Dishwasher, Disposal, Microwave, Range, Refrigerator, Washer
- Laundry: Washer Hookup, Dryer Hookup
Features
- Tray Ceiling(s), Ceiling Fan(s), Coffered Ceiling(s), Separate/Formal Dining Room, Eat-in Kitchen, Garden Tub/Roman Tub, Primary Downstairs, Separate Shower, Walk-In Closet(s), Window Treatments
- Flooring: Luxury Vinyl Plank
- Doors: Storm Door(s)
- Windows: Blinds
- Basement: Crawl Space
- Number of fireplaces: 1
- Fireplace features: Factory Built, Gas Log
Interior area
- Total interior livable area: 1,991 sqft
Property
Parking
- Total spaces: 2
- Parking features: Attached, Garage
- Attached garage spaces: 2
Features
- Patio & porch: Deck
- Exterior features: Deck
Lot
- Features: Cul-De-Sac
Details
- Parcel number: 494570001360
- Special conditions: None
Construction
Type & style
- Home type: SingleFamily
- Architectural style: Ranch
- Property subtype: Single Family Residence
Materials
- Brick Veneer
Condition
- Good Condition
- New construction: No
- Year built: 2005
Details
- Warranty included: Yes
Utilities & green energy
- Sewer: Septic Tank
- Water: Public
Community & neighborhood
Security
- Security features: Security System, Smoke Detector(s)
Community
- Community features: Gutter(s)
Location
- Region: Raeford
- Subdivision: Somerset
Other
Other facts
- Listing terms: New Loan
- Ownership: More than a year
Price history
| Date | Event | Price |
|---|---|---|
| 5/16/2025 | Sold | $296,000+0.3%$149/sqft |
Source: | ||
| 4/10/2025 | Pending sale | $295,000$148/sqft |
Source: | ||
| 4/4/2025 | Listed for sale | $295,000$148/sqft |
Source: | ||
| 3/26/2025 | Pending sale | $295,000$148/sqft |
Source: | ||
| 3/22/2025 | Listed for sale | $295,000+64.3%$148/sqft |
Source: | ||
Public tax history
| Year | Property taxes | Tax assessment |
|---|---|---|
| 2025 | $1,818 | $208,340 |
| 2024 | $1,818 | $208,340 |
| 2023 | $1,818 | $208,340 |
Find assessor info on the county website
Neighborhood: 28376
Nearby schools
GreatSchools rating
- 5/10Don D Steed ElementaryGrades: PK-5Distance: 4.3 mi
- 2/10East Hoke MiddleGrades: 6-8Distance: 2.9 mi
- 10/10Sandhoke Early College High SchoolGrades: 9-12Distance: 5.7 mi
Schools provided by the listing agent
- Elementary: Don D Steed Elementary
- Middle: East Hoke Middle School
- High: Hoke County High School
Source: LPRMLS. This data may not be complete. We recommend contacting the local school district to confirm school assignments for this home.
Get pre-qualified for a loan
At Zillow Home Loans, we can pre-qualify you in as little as 5 minutes with no impact to your credit score.An equal housing lender. NMLS #10287.
Sell with ease on Zillow
Get a Zillow Showcase℠ listing at no additional cost and you could sell for —faster.
$297,100
2% more+$5,942
With Zillow Showcase(estimated)$303,042

