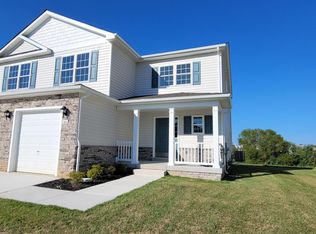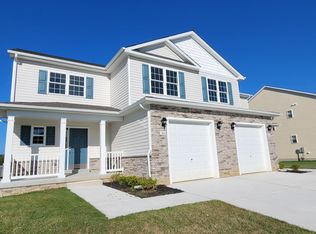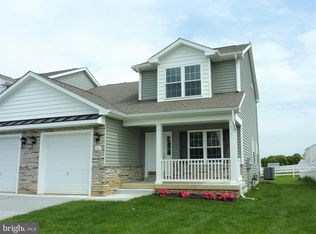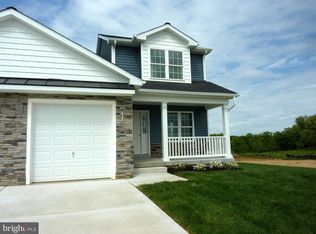Sold for $366,601
$366,601
292 Doylestown Rd, Smyrna, DE 19977
3beds
1,700sqft
Single Family Residence
Built in ----
4,400 Square Feet Lot
$368,700 Zestimate®
$216/sqft
$2,542 Estimated rent
Home value
$368,700
$350,000 - $387,000
$2,542/mo
Zestimate® history
Loading...
Owner options
Explore your selling options
What's special
Quick delivery new construction home with three bedrooms, two and a half baths, full basement, garage and open space/pond view, now available by award winning Lenape Builders in the popular community of Centerville. This beautiful community has open spaces, sidewalks and street lights. It is nestled in the town of Smyrna, with nearby amenities like Lake Como, Garrison Lake, Big Oak Park, tax free shopping, restaurants and historic Main Street. At first glance your new home has a lush sodded front lawn, brick masonry highlights along the watercourse and garage, and a welcoming front porch. Entering through the front door is a luxury vinyl plank floor in the foyer and a powder room to your right. At the back of the home is the dining room with slider to the deck and spacious great room. The kitchen has elegant granite countertops, soft close cabinets and drawers, closet pantry and convenient pass through to the dining room. The laundry room finishes out the main floor. Upstairs the large owner’s bedroom suite has a walk in closet and a second closet. The owner’s bath has double sink vanity, luxurious soaking tub, and tiled walk in shower. The second and third bedrooms have beautiful views of the pond through the trees. There is a full bath and an alcove that could be used for a small desk area in the upstairs hallway. The full basement with egress window is ready for your customization. There is also a garage to keep your vehicle out of the weather. In addition there is a central vacuum. The builder is still adding finishing touches to this home, but it will be ready soon. The home is walking distance to Sunnyside Elementary. Don’t miss out on this beautiful home, book your tour today!
Zillow last checked: 8 hours ago
Listing updated: April 07, 2025 at 05:57pm
Listed by:
Susan Squire 302-276-6088,
Coldwell Banker Rowley Realtors
Bought with:
Gary Williams, RA-0020358
BHHS Fox & Roach-Christiana
Source: Bright MLS,MLS#: DEKT2019836
Facts & features
Interior
Bedrooms & bathrooms
- Bedrooms: 3
- Bathrooms: 3
- Full bathrooms: 2
- 1/2 bathrooms: 1
- Main level bathrooms: 1
Primary bedroom
- Features: Walk-In Closet(s)
- Level: Upper
- Area: 228 Square Feet
- Dimensions: 19 x 12
Bedroom 2
- Level: Upper
- Area: 130 Square Feet
- Dimensions: 13 x 10
Bedroom 3
- Level: Upper
- Area: 130 Square Feet
- Dimensions: 13 x 10
Dining room
- Level: Main
- Area: 130 Square Feet
- Dimensions: 13 x 10
Great room
- Level: Main
- Area: 169 Square Feet
- Dimensions: 13 x 13
Kitchen
- Level: Main
- Area: 96 Square Feet
- Dimensions: 12 x 8
Laundry
- Level: Main
- Area: 36 Square Feet
- Dimensions: 6 x 6
Heating
- Forced Air, Natural Gas
Cooling
- Central Air, Electric
Appliances
- Included: Dishwasher, Disposal, Microwave, Oven/Range - Electric, Electric Water Heater
- Laundry: Laundry Room
Features
- Central Vacuum, Bathroom - Stall Shower, Bathroom - Tub Shower, Dry Wall
- Flooring: Carpet, Luxury Vinyl
- Basement: Full
- Has fireplace: No
Interior area
- Total structure area: 1,700
- Total interior livable area: 1,700 sqft
- Finished area above ground: 1,700
- Finished area below ground: 0
Property
Parking
- Total spaces: 1
- Parking features: Garage Faces Front, Inside Entrance, Attached, Driveway
- Attached garage spaces: 1
- Has uncovered spaces: Yes
Accessibility
- Accessibility features: None
Features
- Levels: Two
- Stories: 2
- Patio & porch: Porch, Deck
- Exterior features: Street Lights, Sidewalks
- Pool features: None
- Has view: Yes
- View description: Trees/Woods
Lot
- Size: 4,400 sqft
- Dimensions: 40.00 x 110.00
Details
- Additional structures: Above Grade, Below Grade
- Parcel number: DC1702801132400000
- Zoning: R-2A
- Special conditions: Standard
Construction
Type & style
- Home type: SingleFamily
- Architectural style: Colonial
- Property subtype: Single Family Residence
- Attached to another structure: Yes
Materials
- Vinyl Siding, Aluminum Siding
- Foundation: Concrete Perimeter
- Roof: Architectural Shingle
Condition
- Excellent
- New construction: Yes
Details
- Builder model: Washington
- Builder name: Lenape Builders Inc.
Utilities & green energy
- Sewer: Public Sewer
- Water: Public
Community & neighborhood
Location
- Region: Smyrna
- Subdivision: Centerville
HOA & financial
HOA
- Has HOA: Yes
- HOA fee: $100 annually
Other
Other facts
- Listing agreement: Exclusive Right To Sell
- Ownership: Fee Simple
Price history
| Date | Event | Price |
|---|---|---|
| 6/28/2023 | Sold | $366,601$216/sqft |
Source: | ||
| 5/27/2023 | Pending sale | $366,601$216/sqft |
Source: | ||
| 5/23/2023 | Listed for sale | $366,601$216/sqft |
Source: | ||
Public tax history
| Year | Property taxes | Tax assessment |
|---|---|---|
| 2024 | $1,249 +9786.9% | $295,500 +606.9% |
| 2023 | $13 +4% | $41,800 +10350% |
| 2022 | $12 +1.8% | $400 |
Find assessor info on the county website
Neighborhood: Centerville
Nearby schools
GreatSchools rating
- 8/10Sunnyside Elementary SchoolGrades: K-4Distance: 0.2 mi
- 4/10Smyrna Middle SchoolGrades: 7-8Distance: 2.3 mi
- 7/10Smyrna High SchoolGrades: 9-12Distance: 2.1 mi
Schools provided by the listing agent
- Elementary: Sunnyside
- High: Smyrna
- District: Smyrna
Source: Bright MLS. This data may not be complete. We recommend contacting the local school district to confirm school assignments for this home.
Get a cash offer in 3 minutes
Find out how much your home could sell for in as little as 3 minutes with a no-obligation cash offer.
Estimated market value$368,700
Get a cash offer in 3 minutes
Find out how much your home could sell for in as little as 3 minutes with a no-obligation cash offer.
Estimated market value
$368,700



