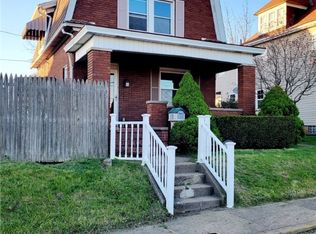Sold for $149,000
$149,000
292 Deer Ln, Rochester, PA 15074
3beds
1,241sqft
Single Family Residence
Built in 1930
3,484.8 Square Feet Lot
$154,200 Zestimate®
$120/sqft
$1,302 Estimated rent
Home value
$154,200
$133,000 - $180,000
$1,302/mo
Zestimate® history
Loading...
Owner options
Explore your selling options
What's special
March 2025: BRAND NEW ROOF! Step into this delightful single-family home in Rochester, where comfort meets convenience in a move-in-ready package! Boasting 1,241 square feet, this welcoming home features 3 roomy bedrooms and a nice full bath. Enjoy your morning coffee on the inviting rocking chair front porch, THAT VIEW!!!!!, or entertain guests in the nice-sized living room and formal dining room with built-ins. The kitchen comes fully equipped with appliances making it easy to settle in. With newer a hot water tank and recently serviced furnace, along with brand new carpeting throughout, this home is both cozy and practical. The cute backyard offers just the right amount of space for outdoor enjoyment, while the basement provides ample storage solutions. And, of course, a PGH potty! Plus, with grant money available, this is an opportunity you won't want to miss! Make this lovely house your new home today!
Zillow last checked: 8 hours ago
Listing updated: June 03, 2025 at 09:15am
Listed by:
Amy Logan 724-933-6300,
RE/MAX SELECT REALTY
Bought with:
Zoey Hampton, RS371831
COLDWELL BANKER REALTY
Source: WPMLS,MLS#: 1680448 Originating MLS: West Penn Multi-List
Originating MLS: West Penn Multi-List
Facts & features
Interior
Bedrooms & bathrooms
- Bedrooms: 3
- Bathrooms: 1
- Full bathrooms: 1
Primary bedroom
- Level: Upper
- Dimensions: 14x11
Bedroom 2
- Level: Upper
- Dimensions: 12x11
Bedroom 3
- Level: Upper
- Dimensions: 13x09
Dining room
- Level: Main
- Dimensions: 14x11
Kitchen
- Level: Main
- Dimensions: 13x10
Living room
- Level: Main
- Dimensions: 17x12
Heating
- Forced Air, Gas
Appliances
- Included: Some Gas Appliances, Microwave, Refrigerator, Stove
Features
- Window Treatments
- Flooring: Other, Carpet
- Windows: Window Treatments
- Basement: Interior Entry
Interior area
- Total structure area: 1,241
- Total interior livable area: 1,241 sqft
Property
Parking
- Parking features: On Street
- Has uncovered spaces: Yes
Features
- Levels: Two
- Stories: 2
- Pool features: None
Lot
- Size: 3,484 sqft
- Dimensions: 40 x 90+/-
Details
- Parcel number: 470020320000
Construction
Type & style
- Home type: SingleFamily
- Architectural style: Two Story
- Property subtype: Single Family Residence
Materials
- Brick, Vinyl Siding
- Roof: Asphalt
Condition
- Resale
- Year built: 1930
Utilities & green energy
- Sewer: Public Sewer
- Water: Public
Community & neighborhood
Location
- Region: Rochester
Price history
| Date | Event | Price |
|---|---|---|
| 6/3/2025 | Sold | $149,000+2.8%$120/sqft |
Source: | ||
| 6/3/2025 | Pending sale | $145,000$117/sqft |
Source: | ||
| 4/23/2025 | Contingent | $145,000$117/sqft |
Source: | ||
| 3/31/2025 | Price change | $145,000-3.3%$117/sqft |
Source: | ||
| 2/15/2025 | Price change | $149,900+7.1%$121/sqft |
Source: | ||
Public tax history
| Year | Property taxes | Tax assessment |
|---|---|---|
| 2023 | $2,059 +1.9% | $15,000 |
| 2022 | $2,021 | $15,000 |
| 2021 | $2,021 +1.1% | $15,000 |
Find assessor info on the county website
Neighborhood: 15074
Nearby schools
GreatSchools rating
- 6/10Rochester Area El SchoolGrades: K-5Distance: 0.5 mi
- 6/10Rochester Area Middle SchoolGrades: 6-8Distance: 0.5 mi
- 5/10Rochester Area High SchoolGrades: 9-12Distance: 0.5 mi
Schools provided by the listing agent
- District: Rochester Area
Source: WPMLS. This data may not be complete. We recommend contacting the local school district to confirm school assignments for this home.
Get pre-qualified for a loan
At Zillow Home Loans, we can pre-qualify you in as little as 5 minutes with no impact to your credit score.An equal housing lender. NMLS #10287.
