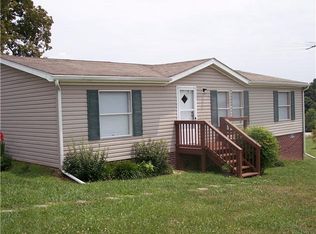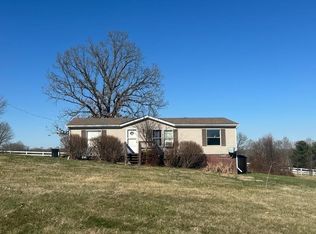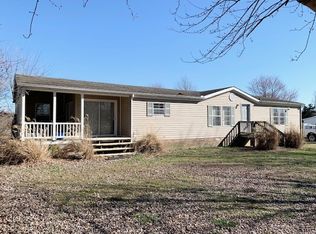This home is a brick Cape Cod style 2-story with 2 front dormers, a full rear dormer, large bedrooms and walk-in closets. It boasts a full front porch and rear deck with 2 sets of steps. The entrance to the home consists of a mahogany-stained leaded, beveled glass door with matching sidelights and a full panel glass storm door. The oak cabinetry kitchen, front entryway and dining area all have hardwood flooring. There is Berber carpet throughout the rest of the house except for the vinyl floored bathrooms. A large Master Bath with Garden Tub, separate shower and 2 sinks is off a downstairs Master BR with ceiling fan. A large full bath upstairs serves three roomy upstairs BR's. There is also a 1/2 bath off the side entry/laundry room. The LR has a brick fireplace with vent-free gas logs and 2 large paddle fans with lights. This property includes a metal four stall horse barn with a locking tack room. It has White House Utility District water with a frost-free pump. It also has an electric service on a separate meter from that of the house with a halogen light in each stall, halogen lights in the hallway, a florescent shop light in the tack room and outdoor spotlights on each corner of the building. There are electrical outlets located outside of each stall with set-ups for heated water buckets, as well as outlets at either end of the barn. The electrical service was installed by a licensed electrician. The building has a concrete floor and each stall is 12 ft x 12 ft with rubber mats and sliding doors with drop-down grilles on the upper halves. The stalls are separated by 24 inch on center studded ¾ inch plywood walls 4 ft high topped by 4 ft tall vertical grilles. All barn windows are also screened and protected internally by vertical horse-safe grilles. There is a Dutch Door entry on one end of the building and a full-width sliding door on the other. An 8 ft X 12 ft insulated shed with a lock and deadbolt is located behind the barn. There are 2.15 acres between the house and barn which are fenced with white 3-rail vinyl horse fence. Almost another 4 acres are wire fenced on this same property. The house was re-roofed on 12/5/2012, the water heater was replaced on 2/21/2021, the downstairs heat pump was replaced with a 2.5 ton Trane on 10/29/2016, and the upstairs HVAC unit was replaced with a 2 ton Trane split heat pump on 8/21/2020.
This property is off market, which means it's not currently listed for sale or rent on Zillow. This may be different from what's available on other websites or public sources.


