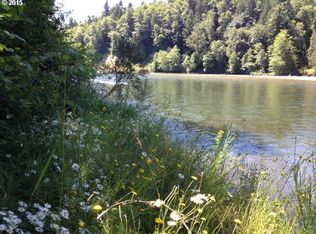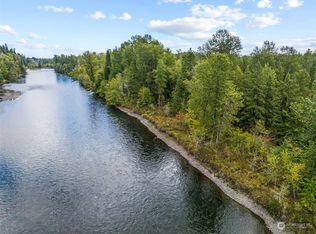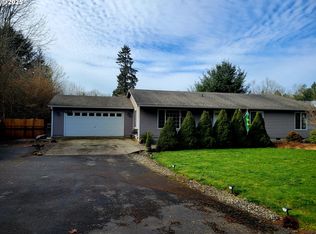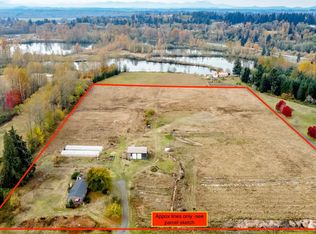Sold
Listed by:
Teresa Linwood,
Discover NW Realty Group
Bought with: Unique Lifestyle Realty
$465,000
292 Collins Road, Toledo, WA 98591
3beds
1,620sqft
Manufactured On Land
Built in 1987
2.62 Acres Lot
$485,400 Zestimate®
$287/sqft
$1,733 Estimated rent
Home value
$485,400
$451,000 - $524,000
$1,733/mo
Zestimate® history
Loading...
Owner options
Explore your selling options
What's special
Nestled on 2.6 acres of quit countryside, driving up your private driveway, you are greeted by a fully fenced yard, ensuring privacy and security for your loved ones and pets. Step inside to your remodeled open-concept country living, ideal for entertaining guests or simply relaxing. The home features 3 bed/2 full baths, Property includes a 30x50 shop, perfect for your projects and storing equipment, 12x30 RV cover w/30amp pwr, making it easy to accommodate your RV guests. Enjoy the 20x40 rear patio cover, ideal for dining or simply taking in the fresh air of the surrounding countryside. Back yard fire pit, creek and extra outdoor space. Close to town, easy access to I-5, close to rivers and lakes for outdoor enthusiasts.
Zillow last checked: 8 hours ago
Listing updated: May 31, 2024 at 03:41pm
Listed by:
Teresa Linwood,
Discover NW Realty Group
Bought with:
Terrance Mack, 117444
Unique Lifestyle Realty
Source: NWMLS,MLS#: 2204818
Facts & features
Interior
Bedrooms & bathrooms
- Bedrooms: 3
- Bathrooms: 2
- Full bathrooms: 2
- Main level bathrooms: 2
- Main level bedrooms: 3
Primary bedroom
- Level: Main
Bedroom
- Level: Main
Bedroom
- Level: Main
Bathroom full
- Level: Main
Bathroom full
- Level: Main
Dining room
- Level: Main
Entry hall
- Level: Main
Family room
- Level: Main
Kitchen without eating space
- Level: Main
Living room
- Level: Main
Utility room
- Level: Main
Heating
- Fireplace(s), Forced Air, Heat Pump
Cooling
- Forced Air, Heat Pump
Appliances
- Included: Dishwashers_, Dryer(s), GarbageDisposal_, Refrigerators_, StovesRanges_, Dishwasher(s), Garbage Disposal, Refrigerator(s), Stove(s)/Range(s), Water Heater: Electric, Water Heater Location: Back deck storage room
Features
- Bath Off Primary, Ceiling Fan(s), Dining Room, Walk-In Pantry
- Flooring: Ceramic Tile, Laminate, Carpet
- Windows: Double Pane/Storm Window
- Basement: None
- Number of fireplaces: 1
- Fireplace features: Electric, Wood Burning, Main Level: 1, Fireplace
Interior area
- Total structure area: 1,620
- Total interior livable area: 1,620 sqft
Property
Parking
- Total spaces: 3
- Parking features: RV Parking, Driveway, Detached Garage, Off Street
- Garage spaces: 3
Features
- Levels: One
- Stories: 1
- Entry location: Main
- Patio & porch: Ceramic Tile, Laminate Hardwood, Wall to Wall Carpet, Bath Off Primary, Ceiling Fan(s), Double Pane/Storm Window, Dining Room, Walk-In Closet(s), Walk-In Pantry, Fireplace, Water Heater
- Has view: Yes
- View description: Territorial
- Waterfront features: Creek
Lot
- Size: 2.62 Acres
- Dimensions: 377 x 313
- Features: Paved, Cable TV, Deck, Fenced-Fully, High Speed Internet, Outbuildings, Patio, RV Parking, Shop
- Topography: Level
- Residential vegetation: Fruit Trees, Garden Space, Pasture
Details
- Parcel number: 011466002001
- Zoning description: Jurisdiction: County
- Special conditions: Standard
Construction
Type & style
- Home type: MobileManufactured
- Property subtype: Manufactured On Land
Materials
- Metal/Vinyl, Wood Siding
- Foundation: Block, Tie Down
- Roof: Composition
Condition
- Good
- Year built: 1987
- Major remodel year: 1987
Details
- Builder model: Edinborough
Utilities & green energy
- Electric: Company: LC PUD
- Sewer: Septic Tank, Company: Private
- Water: Individual Well, Company: Private
Community & neighborhood
Location
- Region: Toledo
- Subdivision: Toledo
Other
Other facts
- Body type: Double Wide
- Listing terms: Assumable,Cash Out,Conventional,FHA,USDA Loan,VA Loan
- Cumulative days on market: 386 days
Price history
| Date | Event | Price |
|---|---|---|
| 5/31/2024 | Sold | $465,000-2.1%$287/sqft |
Source: | ||
| 4/13/2024 | Pending sale | $475,000$293/sqft |
Source: | ||
| 3/15/2024 | Listed for sale | $475,000+72.7%$293/sqft |
Source: | ||
| 2/19/2021 | Sold | $275,000+141.2%$170/sqft |
Source: Public Record Report a problem | ||
| 3/5/2019 | Sold | $114,000$70/sqft |
Source: Public Record Report a problem | ||
Public tax history
| Year | Property taxes | Tax assessment |
|---|---|---|
| 2024 | $2,711 +18.9% | $341,500 +0.2% |
| 2023 | $2,281 +24.3% | $340,800 +61.2% |
| 2021 | $1,835 +11.5% | $211,400 +20% |
Find assessor info on the county website
Neighborhood: 98591
Nearby schools
GreatSchools rating
- 4/10Toledo Elementary SchoolGrades: PK-5Distance: 1.7 mi
- 6/10Toledo Middle SchoolGrades: 6-8Distance: 1.5 mi
- 5/10Toledo High SchoolGrades: 9-12Distance: 1.3 mi
Schools provided by the listing agent
- Elementary: Toledo Elem
- Middle: Toledo Mid
- High: Toledo High
Source: NWMLS. This data may not be complete. We recommend contacting the local school district to confirm school assignments for this home.



