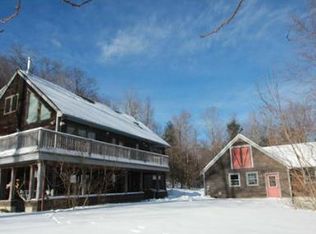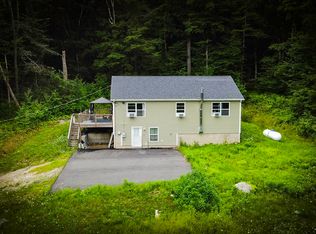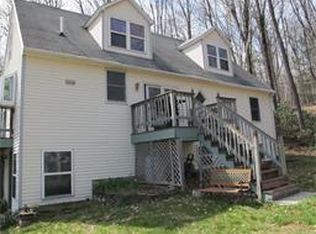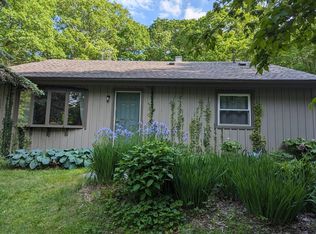A unique home & beloved gathering place for writers, artists, & others seeking the peace of the countryside, Patchwork Farm Retreat comprises a main house w/ 3 separate living areas & 4 detached studios, set on 90+ acres of hardwood forest w/ a 40-mile view over the Holyoke Range.Outstanding craftsmanship & exquisite details throughout the original home and major 2008 addition, including floors of ash, birch, beech, cherry & maple from the property. First floor features a large living/dining area, screened porch, private deck, library, and bedroom with balcony. Upstairs is an en-suite bedroom, study, private entrance & cupola. Walkout lower level with private entrance includes a built-in kitchenette, en suite bedroom and lots of light. A perfect intergenerational home, a 4-stop elevator services all floors from an attached 2-car garage.Step outside to an elegant screened pavilion, miles of groomed trails & a private pond. All this just minutes from Northampton & I-91.
This property is off market, which means it's not currently listed for sale or rent on Zillow. This may be different from what's available on other websites or public sources.




