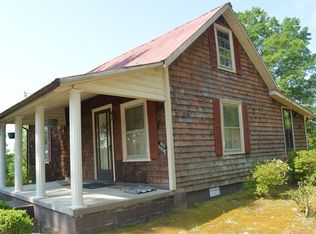Sold for $385,000
$385,000
292 Chandler Mill Rd, Pelham, NC 27311
3beds
3,193sqft
Stick/Site Built, Residential, Single Family Residence
Built in 1984
10.58 Acres Lot
$460,600 Zestimate®
$--/sqft
$2,237 Estimated rent
Home value
$460,600
$419,000 - $507,000
$2,237/mo
Zestimate® history
Loading...
Owner options
Explore your selling options
What's special
Are you searching for a brick ranch home with a full basement on 10.58 acres? Look no further! You will fall in love with this charming property! Following a fire, this home was renovated seven years ago and now boasts a beautiful kitchen with granite countertops and under-cabinet lighting. The living room features a wood-burning fireplace converted to gas logs (the logs were replaced 2025). The full basement includes an office and an adjoining full bathroom, a laundry room with outside access, ample storage space, and a workshop with a garage door for easy access, perfect for gardening and lawn maintenance. The house has a sand Filter Septic System. Within 45 minutes of the Friendly Center in Greensboro, NC, ONLY 20 minutes from Danville, VA and Eden, NC. FHA-VA-USDA APPROVED! Rockingham Radon has installed a mitigation system in the laundry room. SEE AGENT REMARKS
Zillow last checked: 8 hours ago
Listing updated: April 23, 2025 at 12:09pm
Listed by:
Teresa S. Knowles 336-613-8835,
CENTURY 21 THE KNOWLES TEAM
Bought with:
Jeana Cox, 264737
Sonya Ganyard Realty, LLC
Source: Triad MLS,MLS#: 1172707 Originating MLS: Greensboro
Originating MLS: Greensboro
Facts & features
Interior
Bedrooms & bathrooms
- Bedrooms: 3
- Bathrooms: 3
- Full bathrooms: 3
- Main level bathrooms: 2
Primary bedroom
- Level: Main
- Dimensions: 14.92 x 11.75
Bedroom 2
- Level: Main
- Dimensions: 12.92 x 10.67
Bedroom 3
- Level: Main
- Dimensions: 10.83 x 10.67
Den
- Level: Basement
- Dimensions: 30.75 x 17.08
Dining room
- Level: Main
- Dimensions: 13.5 x 13.75
Entry
- Level: Main
- Dimensions: 7.17 x 9.17
Kitchen
- Level: Main
- Dimensions: 18.08 x 11.5
Laundry
- Level: Basement
- Dimensions: 10.08 x 13.5
Living room
- Level: Main
- Dimensions: 24.08 x 13.92
Office
- Level: Basement
- Dimensions: 14.58 x 14.75
Other
- Level: Basement
- Dimensions: 18 x 11.17
Workshop
- Level: Basement
- Dimensions: 13.33 x 35.08
Heating
- Forced Air, Heat Pump, Electric, Propane
Cooling
- Central Air
Appliances
- Included: Microwave, Dishwasher, Free-Standing Range, Electric Water Heater
- Laundry: Dryer Connection, In Basement, Washer Hookup
Features
- Ceiling Fan(s), Kitchen Island, Separate Shower
- Flooring: Carpet, Tile, Wood
- Basement: Finished, Basement
- Attic: Access Only
- Number of fireplaces: 1
- Fireplace features: Gas Log, Living Room
Interior area
- Total structure area: 3,193
- Total interior livable area: 3,193 sqft
- Finished area above ground: 1,868
- Finished area below ground: 1,325
Property
Parking
- Total spaces: 2
- Parking features: Carport, Driveway, Paved, Attached Carport, Basement
- Attached garage spaces: 2
- Has carport: Yes
- Has uncovered spaces: Yes
Features
- Levels: One
- Stories: 1
- Patio & porch: Porch
- Pool features: None
- Fencing: None
Lot
- Size: 10.58 Acres
- Features: Cleared, Not in Flood Zone
Details
- Additional structures: Storage
- Parcel number: 147856
- Zoning: RA
- Special conditions: Owner Sale
Construction
Type & style
- Home type: SingleFamily
- Architectural style: Ranch
- Property subtype: Stick/Site Built, Residential, Single Family Residence
Materials
- Brick, Vinyl Siding
Condition
- Year built: 1984
Utilities & green energy
- Sewer: Septic Tank, Remarks
- Water: Well
Community & neighborhood
Location
- Region: Pelham
Other
Other facts
- Listing agreement: Exclusive Right To Sell
- Listing terms: Cash,Conventional,FHA,USDA Loan,VA Loan
Price history
| Date | Event | Price |
|---|---|---|
| 4/23/2025 | Sold | $385,000 |
Source: | ||
| 3/20/2025 | Pending sale | $385,000 |
Source: | ||
| 3/20/2025 | Price change | $385,000+21.9% |
Source: | ||
| 3/17/2025 | Listed for sale | $315,900 |
Source: | ||
Public tax history
| Year | Property taxes | Tax assessment |
|---|---|---|
| 2024 | $2,525 +43.7% | $375,569 +61.7% |
| 2023 | $1,757 | $232,271 |
| 2022 | $1,757 | $232,271 |
Find assessor info on the county website
Neighborhood: 27311
Nearby schools
GreatSchools rating
- 7/10Lincoln ElementaryGrades: PK-5Distance: 7.9 mi
- 7/10Rockingham County MiddleGrades: 6-8Distance: 15 mi
- 5/10Rockingham County HighGrades: 9-12Distance: 15.2 mi
Schools provided by the listing agent
- Elementary: Lincoln
- Middle: Rockingham County
- High: Rockingham County
Source: Triad MLS. This data may not be complete. We recommend contacting the local school district to confirm school assignments for this home.

Get pre-qualified for a loan
At Zillow Home Loans, we can pre-qualify you in as little as 5 minutes with no impact to your credit score.An equal housing lender. NMLS #10287.
