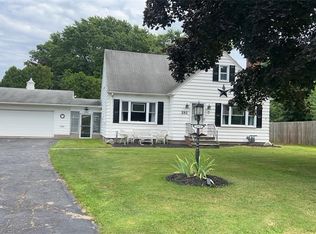Closed
$220,000
292 Buckman Rd, Rochester, NY 14615
3beds
1,666sqft
Single Family Residence
Built in 1956
0.33 Acres Lot
$236,500 Zestimate®
$132/sqft
$2,190 Estimated rent
Maximize your home sale
Get more eyes on your listing so you can sell faster and for more.
Home value
$236,500
$218,000 - $258,000
$2,190/mo
Zestimate® history
Loading...
Owner options
Explore your selling options
What's special
Welcome to this delightful 3-bedroom, 1-bathroom ranch home, perfectly situated on a spacious corner lot. This inviting property offers an array of features that make it an ideal choice for comfortable and convenient living. Step inside to discover a cozy atmosphere, highlighted by a charming wood-burning stove that adds warmth and character to the living area. The full basement offers ample space for a workshop or can be finished to suit your needs. There is even a space to add a bathroom if desired. In 2022, new blown-in insulation was added for enhanced energy efficiency. The home also features a durable, complete tear-off roof with architectural shingles installed in 2014. Indoor-outdoor living is a delight with both a 3-season room and an outside covered patio, ideal for entertaining or relaxing in the fresh air. Whether you're starting out, downsizing, or seeking a cozy retreat, this charming ranch has it all. Delayed Negotiations Wednesday 7/17 at Noon.
Zillow last checked: 8 hours ago
Listing updated: August 30, 2024 at 10:21am
Listed by:
Joseph Andrew Avery 585-395-9574,
RE/MAX Titanium LLC
Bought with:
Anastasia Broikos, 10301220275
RE/MAX Plus
Source: NYSAMLSs,MLS#: R1551019 Originating MLS: Rochester
Originating MLS: Rochester
Facts & features
Interior
Bedrooms & bathrooms
- Bedrooms: 3
- Bathrooms: 1
- Full bathrooms: 1
- Main level bathrooms: 1
- Main level bedrooms: 3
Heating
- Gas, Forced Air
Cooling
- Central Air
Appliances
- Included: Built-In Range, Built-In Oven, Dryer, Freezer, Gas Water Heater, Refrigerator, Washer
- Laundry: In Basement
Features
- Eat-in Kitchen, Separate/Formal Living Room, Other, See Remarks, Bedroom on Main Level, Main Level Primary
- Flooring: Carpet, Varies
- Basement: Full,Sump Pump
- Number of fireplaces: 1
Interior area
- Total structure area: 1,666
- Total interior livable area: 1,666 sqft
Property
Parking
- Total spaces: 1
- Parking features: Attached, Electricity, Garage, Water Available, Driveway, Garage Door Opener
- Attached garage spaces: 1
Features
- Levels: One
- Stories: 1
- Patio & porch: Open, Patio, Porch
- Exterior features: Blacktop Driveway, Fully Fenced, Patio
- Fencing: Full
Lot
- Size: 0.33 Acres
- Dimensions: 95 x 150
- Features: Corner Lot, Rectangular, Rectangular Lot, Residential Lot
Details
- Additional structures: Shed(s), Storage
- Parcel number: 2628000741600005037000
- Special conditions: Standard
Construction
Type & style
- Home type: SingleFamily
- Architectural style: Ranch
- Property subtype: Single Family Residence
Materials
- Vinyl Siding, Copper Plumbing
- Foundation: Block
- Roof: Asphalt
Condition
- Resale
- Year built: 1956
Utilities & green energy
- Sewer: Connected
- Water: Connected, Public
- Utilities for property: Sewer Connected, Water Connected
Community & neighborhood
Location
- Region: Rochester
Other
Other facts
- Listing terms: Cash,Conventional,FHA,VA Loan
Price history
| Date | Event | Price |
|---|---|---|
| 8/29/2024 | Sold | $220,000$132/sqft |
Source: | ||
| 7/24/2024 | Price change | $220,000+10%$132/sqft |
Source: | ||
| 7/10/2024 | Listed for sale | $200,000$120/sqft |
Source: | ||
Public tax history
| Year | Property taxes | Tax assessment |
|---|---|---|
| 2024 | -- | $152,200 |
| 2023 | -- | $152,200 +9.1% |
| 2022 | -- | $139,500 |
Find assessor info on the county website
Neighborhood: 14615
Nearby schools
GreatSchools rating
- 3/10Buckman Heights Elementary SchoolGrades: 3-5Distance: 0.4 mi
- 4/10Olympia High SchoolGrades: 6-12Distance: 0.6 mi
- NAHolmes Road Elementary SchoolGrades: K-2Distance: 1.2 mi
Schools provided by the listing agent
- District: Greece
Source: NYSAMLSs. This data may not be complete. We recommend contacting the local school district to confirm school assignments for this home.

