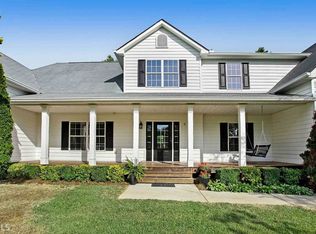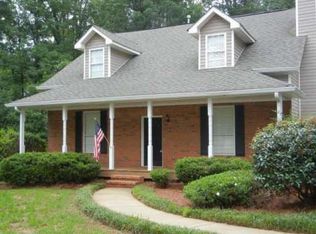Welcome home to equestrian estate living. This 4200 square foot Brooks colonial-style charmer is situated on nearly 5 acres and features a 4-stall horse barn and multiple fenced staging areas. This 5 bedroom, 2.5 bath home features two owners suites with one on the main level. Multiple living areas including a large game/rec room and a screened in porch that offers views of the in-ground pool, beautiful gazebo with hot tub, horse stable and sprawling acreage. Please view the aerial video of this amazing property! Whitewater School District. Home is estate owned with no disclosures.
This property is off market, which means it's not currently listed for sale or rent on Zillow. This may be different from what's available on other websites or public sources.

