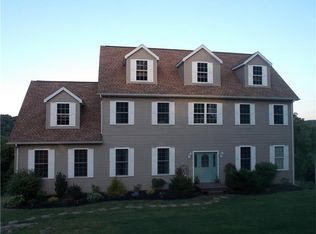Welcome to this Countryside home in a peaceful, private setting w/a spectacular view! This property includes 10.6 acres just 7 miles from Waynesburg and 20 minutes from Morgantown WV. It features a large family room with cathedral ceiling. Large master bedroom, w/master bath and walk-in closets. Media room w/elevated seating. Seperate dining room w/bow window. Large Grecian T inground swimming pool, incudes diving board, slide, robotic vacum cleaner, and accessories. Large patio area great for entertaining. Lower level Family room could be use for a excercise room, office, or 4th bedroom. Mudroom and 1/2 bath off of back side deck. Newer storage shed. Whole house Generac generator. Laundry hook ups on main and lower levels. Full house length attic for lots of storage. Sellers have provided a 1yr Guard Home Warranty for the Buyer. Square footage does not include the lower level.
This property is off market, which means it's not currently listed for sale or rent on Zillow. This may be different from what's available on other websites or public sources.
