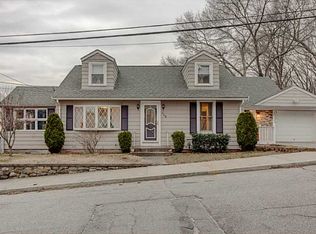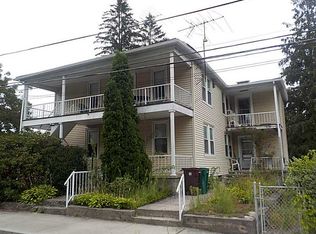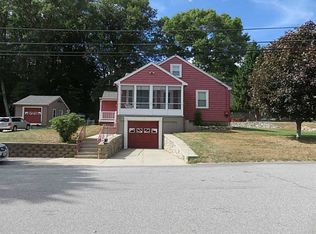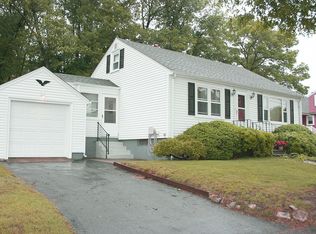Sold for $494,000
$494,000
292 Bertenshaw Rd, Woonsocket, RI 02895
5beds
3,052sqft
Multi Family
Built in 1930
-- sqft lot
$567,700 Zestimate®
$162/sqft
$2,129 Estimated rent
Home value
$567,700
$539,000 - $596,000
$2,129/mo
Zestimate® history
Loading...
Owner options
Explore your selling options
What's special
Amazing 2-unit! This sprawling ranch sits like as single level family home with luxurious amenities...AND has a legal lower level walk-out apartment. Main unit features all the bells and whistles. Granite counters, stainless steel matching appliances, gas range, deep stainless sink, luxury vinyl tile, and custom cabinets make the kitchen a dream for any chef. Ultra large dining room with bay window makes Thanksgiving Day dinner a breeze. Though the ample entryway and into the family room you'll find a country oasis with pine plank ceilings, built in entertainment center, and natural gas fireplace hookups. Out the back door leads to a large composite deck with amazing views of the surrounding neighborhood and overlooks the entire backyard, including woodlands and the occasional deer or two. The main unit has a newly updated bathroom and plush carpets in the main rooms. Hardwood floors throughout and unbelievable closet space. Lower unit is currently occupied by long term tenants. Can be made vacant. Market value rent estimated to be $1500+. 2 bed/1 bath unit has separate entrance that walks out to the back yard with single level access to laundry and driveway. More features include house generator, hot tub area and hookup, 2 large sheds, bluestone stairs, 3 yr old roof, recently re-insulated walls and attic for energy efficiency. Located minutes to the highway bordering Lincoln and North Smithfield. Walking distance to Mt St Charles Academy and nearby bike path/dog park.
Zillow last checked: 8 hours ago
Listing updated: March 01, 2024 at 07:45am
Listed by:
Tom Keith 401-529-6468,
Keller Williams Leading Edge
Bought with:
Ariadne Davis, RES.0047193
HomeSmart Professionals
Source: StateWide MLS RI,MLS#: 1347473
Facts & features
Interior
Bedrooms & bathrooms
- Bedrooms: 5
- Bathrooms: 2
- Full bathrooms: 2
Bathroom
- Features: Bath w Tub & Shower
Heating
- Natural Gas, Baseboard
Cooling
- Window Unit(s)
Appliances
- Included: Gas Water Heater, Dishwasher, Dryer, Microwave, Oven/Range, Refrigerator, Washer
- Laundry: Common Area
Features
- Wall (Dry Wall), Stairs, Insulation (Ceiling), Insulation (Walls)
- Flooring: Hardwood, Vinyl, Carpet
- Basement: Full,Interior and Exterior,Partially Finished,Bath/Stubbed,Bedroom(s),Kitchen,Laundry,Living Room,Storage Space,Utility
- Has fireplace: No
Interior area
- Total structure area: 3,340
- Total interior livable area: 3,052 sqft
Property
Parking
- Total spaces: 6
- Parking features: Attached, Driveway
- Attached garage spaces: 1
- Has uncovered spaces: Yes
Features
- Stories: 2
Lot
- Size: 0.29 Acres
- Features: Sidewalks
Details
- Parcel number: WOONM31AL37U36
- Zoning: R2
- Special conditions: Conventional/Market Value
Construction
Type & style
- Home type: MultiFamily
- Property subtype: Multi Family
- Attached to another structure: Yes
Materials
- Dry Wall, Vinyl Siding
- Foundation: Mixed
Condition
- New construction: No
- Year built: 1930
Utilities & green energy
- Electric: 200+ Amp Service, Circuit Breakers, Generator
- Sewer: Public Sewer
- Water: Municipal
- Utilities for property: Sewer Connected, Water Connected
Community & neighborhood
Community
- Community features: Highway Access, Private School, Public School, Restaurants
Location
- Region: Woonsocket
HOA & financial
HOA
- Has HOA: No
Other financial information
- Total actual rent: 750
Price history
| Date | Event | Price |
|---|---|---|
| 2/29/2024 | Sold | $494,000+1%$162/sqft |
Source: | ||
| 1/12/2024 | Pending sale | $489,000$160/sqft |
Source: | ||
| 1/3/2024 | Listed for sale | $489,000$160/sqft |
Source: | ||
| 12/7/2023 | Pending sale | $489,000$160/sqft |
Source: | ||
| 11/28/2023 | Price change | $489,000-1.2%$160/sqft |
Source: | ||
Public tax history
| Year | Property taxes | Tax assessment |
|---|---|---|
| 2025 | $4,888 | $336,200 |
| 2024 | $4,888 +4% | $336,200 |
| 2023 | $4,700 | $336,200 |
Find assessor info on the county website
Neighborhood: Bernon District
Nearby schools
GreatSchools rating
- 3/10Bernon Heights SchoolGrades: K-5Distance: 0.3 mi
- 2/10Woonsocket Middle at HamletGrades: 6-8Distance: 1 mi
- NAWoonsocket Career An Tech CenterGrades: 9-12Distance: 1.2 mi

Get pre-qualified for a loan
At Zillow Home Loans, we can pre-qualify you in as little as 5 minutes with no impact to your credit score.An equal housing lender. NMLS #10287.



