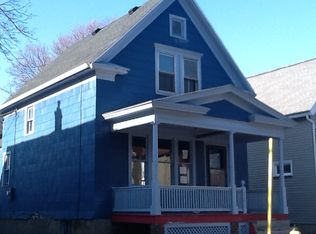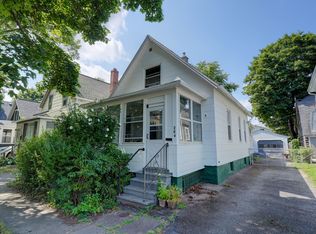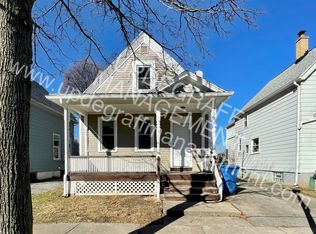Closed
$240,000
292 Benton St, Rochester, NY 14620
3beds
1,113sqft
Single Family Residence
Built in 1900
3,484.8 Square Feet Lot
$258,100 Zestimate®
$216/sqft
$2,210 Estimated rent
Maximize your home sale
Get more eyes on your listing so you can sell faster and for more.
Home value
$258,100
$237,000 - $281,000
$2,210/mo
Zestimate® history
Loading...
Owner options
Explore your selling options
What's special
This home is an EASY WALK EVERYWHERE and will delight you from the moment you set foot on its INVITING FRONT PORCH! Bright and airy living areas boast STUNNING HARDWOOD FLOORING THROUGHOUT THE ENTIRE HOME! You’ll be impressed by the NEW KITCHEN with NEWER STAINLESS APPLIANCES and NEW CABINETS with soft-close drawers. NEW FIRST FLOOR WASHER AND DRYER and HALF BATH. This home features a TANKLESS HOT WATER SYSTEM. Greenlight internet is available.
Upstairs is a peaceful retreat, with 3 bedrooms and a FULL BATH REMODELED in 2020. Please review the improvements list. Too many to list! Including NEW FURNACE WITH A 10 YEAR TRANSFERABLE WARRANTY AND A NEW A/C UNIT. This home also has a FULLY FENCED backyard. Enjoy your morning coffee or evening wine on the back porch. This fantastic location is close to Hospitals, UR, Restaurants, Shops, Museums, Highland Park and Everything. Has electric vehicle charger installed.
OPEN HOUSE Sat and Sun. 12:30 – 2:30. Delayed Negotiation: Offers due Tues. July 2, at 12 noon.
Zillow last checked: 8 hours ago
Listing updated: September 06, 2024 at 06:00am
Listed by:
Carla Froehler 585-673-3716,
Howard Hanna
Bought with:
Roxanne S. Stavropoulos, 10301207687
RE/MAX Plus
Source: NYSAMLSs,MLS#: R1547150 Originating MLS: Rochester
Originating MLS: Rochester
Facts & features
Interior
Bedrooms & bathrooms
- Bedrooms: 3
- Bathrooms: 2
- Full bathrooms: 1
- 1/2 bathrooms: 1
- Main level bathrooms: 1
Heating
- Gas
Cooling
- Central Air
Appliances
- Included: Dishwasher, Exhaust Fan, Freezer, Disposal, Gas Oven, Gas Range, Microwave, Refrigerator, Range Hood, Tankless Water Heater, Washer
- Laundry: Main Level
Features
- Ceiling Fan(s), Separate/Formal Living Room, Solid Surface Counters, Natural Woodwork, Window Treatments
- Flooring: Hardwood, Luxury Vinyl, Varies
- Windows: Drapes
- Basement: Full
- Has fireplace: No
Interior area
- Total structure area: 1,113
- Total interior livable area: 1,113 sqft
Property
Parking
- Parking features: No Garage
Accessibility
- Accessibility features: Accessible Doors
Features
- Levels: Two
- Stories: 2
- Patio & porch: Open, Porch
- Exterior features: Blacktop Driveway, Fully Fenced
- Fencing: Full
Lot
- Size: 3,484 sqft
- Dimensions: 33 x 100
- Features: Residential Lot
Details
- Parcel number: 26140012182000010700000000
- Special conditions: Standard
Construction
Type & style
- Home type: SingleFamily
- Architectural style: Colonial,Two Story
- Property subtype: Single Family Residence
Materials
- Frame, Copper Plumbing
- Foundation: Block
- Roof: Asphalt
Condition
- Resale
- Year built: 1900
Utilities & green energy
- Electric: Circuit Breakers
- Sewer: Connected
- Water: Connected, Public
- Utilities for property: Cable Available, High Speed Internet Available, Sewer Connected, Water Connected
Community & neighborhood
Location
- Region: Rochester
- Subdivision: Perry & Bly
Other
Other facts
- Listing terms: Cash,Conventional,FHA,VA Loan
Price history
| Date | Event | Price |
|---|---|---|
| 8/31/2024 | Sold | $240,000+41.3%$216/sqft |
Source: | ||
| 7/3/2024 | Pending sale | $169,900$153/sqft |
Source: | ||
| 6/26/2024 | Listed for sale | $169,900+77%$153/sqft |
Source: | ||
| 6/16/2015 | Sold | $96,000$86/sqft |
Source: | ||
| 5/16/2015 | Pending sale | $96,000$86/sqft |
Source: Keller Williams - Greater Rochester #R270978 Report a problem | ||
Public tax history
| Year | Property taxes | Tax assessment |
|---|---|---|
| 2024 | -- | $180,700 +55.4% |
| 2023 | -- | $116,300 |
| 2022 | -- | $116,300 |
Find assessor info on the county website
Neighborhood: Ellwanger-Barry
Nearby schools
GreatSchools rating
- 2/10Anna Murray-Douglass AcademyGrades: PK-8Distance: 0.7 mi
- 1/10James Monroe High SchoolGrades: 9-12Distance: 0.6 mi
- 2/10School Without WallsGrades: 9-12Distance: 0.7 mi
Schools provided by the listing agent
- District: Rochester
Source: NYSAMLSs. This data may not be complete. We recommend contacting the local school district to confirm school assignments for this home.


