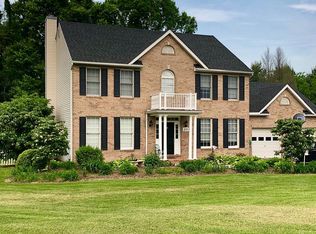Sold for $475,000
$475,000
292 Apple Cross Rd, Harpers Ferry, WV 25425
4beds
2,464sqft
Single Family Residence
Built in 1997
1.54 Acres Lot
$483,600 Zestimate®
$193/sqft
$3,286 Estimated rent
Home value
$483,600
$421,000 - $556,000
$3,286/mo
Zestimate® history
Loading...
Owner options
Explore your selling options
What's special
MOVE IN READY! A Great One Owner home has all new paint and carpeting plus new garage door. Lots to offer- 4 large bedrooms , 3 full baths on an acre plus lot. The spacious main level features a family room with gas fireplace, kitchen with island, formal dining room, full bath, office or bedroom, plus a morning room that opens to the 16X12 deck . The upper level features the 16X14 primary bedroom with attached tiled bath with double vanity and separate soaking tub and shower, and a 12X 6 double walk thru closet. There are 3 additional bedrooms with new carpet, tiled hall bath, and 13X 8 landing overlooking the foyer. The 6X6 laundry room with tile floor is also conveniently located on the upper level. The lower level is a full, unfinished basement with a double door exit to walk-up stairs. Close to Sam Michael's Park featuring a community center, tot lot, picnic area, recreation fields, outdoor performance venue and the popular dog park! Ideally located for an easy commute to Maryland or to Northern Virginia!
Zillow last checked: 8 hours ago
Listing updated: December 23, 2024 at 06:17am
Listed by:
Mary Ellen Mahoney 304-725-7000,
Long & Foster Real Estate, Inc.,
Co-Listing Agent: Mary A Carrigan 304-582-3688,
Long & Foster Real Estate, Inc.
Bought with:
Jon Koch, 653061
Keller Williams Realty Centre
Source: Bright MLS,MLS#: WVJF2013236
Facts & features
Interior
Bedrooms & bathrooms
- Bedrooms: 4
- Bathrooms: 3
- Full bathrooms: 3
- Main level bathrooms: 1
Basement
- Area: 0
Heating
- Heat Pump, Electric
Cooling
- Central Air, Ceiling Fan(s), Heat Pump, Electric
Appliances
- Included: Dishwasher, Dryer, Exhaust Fan, Oven/Range - Electric, Refrigerator, Washer, Electric Water Heater
- Laundry: Upper Level, Washer In Unit, Dryer In Unit, Laundry Room
Features
- Attic, Ceiling Fan(s), Crown Molding, Dining Area, Entry Level Bedroom, Family Room Off Kitchen, Open Floorplan, Kitchen Island, Pantry, Recessed Lighting, Bathroom - Stall Shower, Bathroom - Tub Shower, Walk-In Closet(s), Chair Railings, 2 Story Ceilings, Dry Wall
- Flooring: Carpet, Hardwood, Rough-In, Ceramic Tile, Wood
- Doors: Six Panel, Sliding Glass
- Windows: Insulated Windows, Vinyl Clad, Window Treatments
- Basement: Connecting Stairway,Partial,Interior Entry,Exterior Entry,Side Entrance,Space For Rooms,Unfinished,Walk-Out Access
- Number of fireplaces: 1
- Fireplace features: Corner, Glass Doors, Gas/Propane, Mantel(s)
Interior area
- Total structure area: 2,464
- Total interior livable area: 2,464 sqft
- Finished area above ground: 2,464
- Finished area below ground: 0
Property
Parking
- Total spaces: 6
- Parking features: Garage Faces Front, Garage Door Opener, Inside Entrance, Asphalt, Attached, Driveway
- Attached garage spaces: 2
- Uncovered spaces: 4
- Details: Garage Sqft: 420
Accessibility
- Accessibility features: None
Features
- Levels: Three
- Stories: 3
- Patio & porch: Deck, Porch
- Pool features: None
- Has view: Yes
- View description: Street
- Frontage type: Road Frontage
Lot
- Size: 1.54 Acres
- Features: Cleared, Front Yard, Landscaped, Rear Yard, SideYard(s), Suburban
Details
- Additional structures: Above Grade, Below Grade
- Parcel number: 04 5A002500000000
- Zoning: 101
- Special conditions: Standard
Construction
Type & style
- Home type: SingleFamily
- Architectural style: Colonial
- Property subtype: Single Family Residence
Materials
- Vinyl Siding
- Foundation: Block
- Roof: Shingle
Condition
- Very Good
- New construction: No
- Year built: 1997
- Major remodel year: 2024
Details
- Builder name: Hampton Enterprises
Utilities & green energy
- Sewer: On Site Septic, Septic = # of BR
- Water: Well
- Utilities for property: Above Ground, Electricity Available, Cable Available, Water Available, Cable
Community & neighborhood
Security
- Security features: Smoke Detector(s)
Location
- Region: Harpers Ferry
- Subdivision: Stone Brook
- Municipality: Harpers Ferry
HOA & financial
HOA
- Has HOA: Yes
- HOA fee: $200 annually
Other
Other facts
- Listing agreement: Exclusive Right To Sell
- Listing terms: Cash,Conventional,VA Loan,FHA
- Ownership: Fee Simple
- Road surface type: Black Top
Price history
| Date | Event | Price |
|---|---|---|
| 12/23/2024 | Sold | $475,000-4.8%$193/sqft |
Source: | ||
| 12/18/2024 | Pending sale | $499,000$203/sqft |
Source: | ||
| 12/4/2024 | Contingent | $499,000$203/sqft |
Source: | ||
| 11/22/2024 | Listed for sale | $499,000$203/sqft |
Source: | ||
| 11/15/2024 | Contingent | $499,000$203/sqft |
Source: | ||
Public tax history
| Year | Property taxes | Tax assessment |
|---|---|---|
| 2025 | $2,397 +15.9% | $206,300 +4.9% |
| 2024 | $2,068 +0.2% | $196,700 |
| 2023 | $2,064 +12.2% | $196,700 +12.8% |
Find assessor info on the county website
Neighborhood: 25425
Nearby schools
GreatSchools rating
- 4/10Driswood Elementary SchoolGrades: PK-5Distance: 0.9 mi
- 7/10Wildwood Middle SchoolGrades: 6-8Distance: 1.8 mi
- 7/10Jefferson High SchoolGrades: 9-12Distance: 1.6 mi
Schools provided by the listing agent
- District: Jefferson County Schools
Source: Bright MLS. This data may not be complete. We recommend contacting the local school district to confirm school assignments for this home.
Get a cash offer in 3 minutes
Find out how much your home could sell for in as little as 3 minutes with a no-obligation cash offer.
Estimated market value$483,600
Get a cash offer in 3 minutes
Find out how much your home could sell for in as little as 3 minutes with a no-obligation cash offer.
Estimated market value
$483,600
