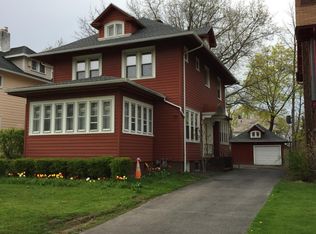Closed
$235,000
292 Aberdeen St, Rochester, NY 14619
4beds
1,910sqft
Single Family Residence
Built in 1920
5,671.51 Square Feet Lot
$252,600 Zestimate®
$123/sqft
$2,011 Estimated rent
Maximize your home sale
Get more eyes on your listing so you can sell faster and for more.
Home value
$252,600
$232,000 - $275,000
$2,011/mo
Zestimate® history
Loading...
Owner options
Explore your selling options
What's special
Attention Investors - Great Opportunity if you are looking for an investment property. Current Owner rents it out the RIT track team. Every bedroom comes furnished with a bed, desk and dresser. Living Room and Dining room are furnished as well. $2800/month income. Current leases go through July 2025. Everything has been done - Remodeled kitchen with granite counters, new floor (2022) and all new appliances. Gorgeous gum wood trim and hardwood floors throughout, Remodeled main bath and powder room, all newer vinyl and glass block windows, pex plumbing, water heater and electric, Roof approximately 5 years old. Custom blinds on the 1st floor. 2-car detached garage plus off street parking. Delayed Negotiations til July 15th at 12pm.
Zillow last checked: 8 hours ago
Listing updated: September 06, 2024 at 11:28am
Listed by:
Diane S. Miller 585-389-1099,
RE/MAX Realty Group,
Laurie Ann Saffran 585-704-6013,
RE/MAX Realty Group
Bought with:
Michelle L Weiss, 10401245692
Keller Williams Realty Greater Rochester
Source: NYSAMLSs,MLS#: R1549927 Originating MLS: Rochester
Originating MLS: Rochester
Facts & features
Interior
Bedrooms & bathrooms
- Bedrooms: 4
- Bathrooms: 2
- Full bathrooms: 1
- 1/2 bathrooms: 1
- Main level bathrooms: 1
Heating
- Gas, Forced Air
Appliances
- Included: Dryer, Dishwasher, Electric Oven, Electric Range, Gas Water Heater, Microwave, Refrigerator, Washer
- Laundry: In Basement
Features
- Separate/Formal Dining Room, Entrance Foyer, Separate/Formal Living Room, Granite Counters, Kitchen Island, Pantry, Partially Furnished, Natural Woodwork, Window Treatments
- Flooring: Ceramic Tile, Hardwood, Laminate, Varies
- Windows: Drapes, Leaded Glass, Thermal Windows
- Basement: Full
- Number of fireplaces: 1
Interior area
- Total structure area: 1,910
- Total interior livable area: 1,910 sqft
Property
Parking
- Total spaces: 2
- Parking features: Detached, Electricity, Garage
- Garage spaces: 2
Features
- Patio & porch: Open, Patio, Porch
- Exterior features: Blacktop Driveway, Fence, Patio, Private Yard, See Remarks
- Fencing: Partial
Lot
- Size: 5,671 sqft
- Dimensions: 42 x 135
- Features: Near Public Transit, Residential Lot
Details
- Parcel number: 26140012073000010520000000
- Special conditions: Standard
Construction
Type & style
- Home type: SingleFamily
- Architectural style: Colonial
- Property subtype: Single Family Residence
Materials
- Brick, Other, See Remarks, PEX Plumbing
- Foundation: Block
- Roof: Asphalt
Condition
- Resale
- Year built: 1920
Utilities & green energy
- Electric: Circuit Breakers
- Sewer: Connected
- Water: Connected, Public
- Utilities for property: Cable Available, High Speed Internet Available, Sewer Connected, Water Connected
Green energy
- Energy efficient items: Appliances, Windows
Community & neighborhood
Location
- Region: Rochester
- Subdivision: H Sibley Estate
Other
Other facts
- Listing terms: Cash,Conventional
Price history
| Date | Event | Price |
|---|---|---|
| 9/3/2024 | Sold | $235,000+27.1%$123/sqft |
Source: | ||
| 7/16/2024 | Pending sale | $184,900$97/sqft |
Source: | ||
| 7/9/2024 | Listed for sale | $184,900+10.1%$97/sqft |
Source: | ||
| 11/13/2020 | Sold | $168,000-1.1%$88/sqft |
Source: | ||
| 10/5/2020 | Pending sale | $169,900$89/sqft |
Source: Howard Hanna - Fairport #R1293255 Report a problem | ||
Public tax history
| Year | Property taxes | Tax assessment |
|---|---|---|
| 2024 | -- | $260,100 +87.4% |
| 2023 | -- | $138,800 |
| 2022 | -- | $138,800 |
Find assessor info on the county website
Neighborhood: 19th Ward
Nearby schools
GreatSchools rating
- 3/10School 16 John Walton SpencerGrades: PK-6Distance: 0.3 mi
- 3/10Joseph C Wilson Foundation AcademyGrades: K-8Distance: 0.6 mi
- 6/10Rochester Early College International High SchoolGrades: 9-12Distance: 0.6 mi
Schools provided by the listing agent
- District: Rochester
Source: NYSAMLSs. This data may not be complete. We recommend contacting the local school district to confirm school assignments for this home.
