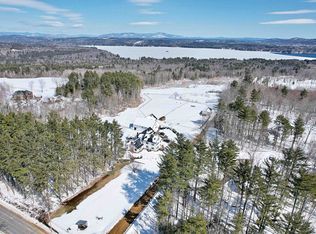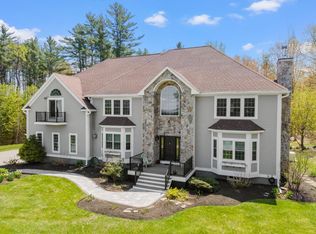Closed
Listed by:
Nancy Williams,
Roche Realty Group, Inc
Bought with: BHHS Verani Belmont
$934,000
291-B Upper Bay Road, Sanbornton, NH 03269
4beds
6,632sqft
Single Family Residence
Built in 2008
3.73 Acres Lot
$1,130,100 Zestimate®
$141/sqft
$5,458 Estimated rent
Home value
$1,130,100
$1.03M - $1.25M
$5,458/mo
Zestimate® history
Loading...
Owner options
Explore your selling options
What's special
Here is a great opportunity to own this well appointed home boasting custom craftmanship inside and out, in a beautiful country setting on 3.73 acres. The front stone walkway brings you to the front entrance with its stone accents and nice landscaping. Inside you will fall in love with the expansive gourmet kitchen with tons of cherry wood cabinets, SS appliances that include a 6 burner gas cooktop with a pot filler, 2 dishwashers, top of the line refrigerator, twin ovens, and another small refrigerator all surrounding a large center island, black granite counters, and 2 pantries for all your entertaining needs. The large living room has a nice gas fireplace with stone accents and bay window looking out towards a view of distant mountains, the equally large dining room has custom inlaid wood flooring and a cozy wood fireplace. The main floor also has a study/office with custom woodwork and a multitude of built in bookshelves, a 4 season sunroom with plenty of light and a pellet stove to relax near on those cold winter days, and you will also find 1 & 1/2 baths on this floor. Upstairs is the huge main bdrm suite, another ensuite bdrm w/bath, as well as 2 more bedrooms, laundry room and a 3rd bath. The finished basement has an oversized family room with an entertaining kitchenette/bar, a full bath with laundry, and a direct exit outside to your backyard oasis with a large stone patio, Trex deck for all your outdoor cooking, and 2 sheds. Open House Saturday 8/26 12:00 to 2:00.
Zillow last checked: 8 hours ago
Listing updated: October 20, 2023 at 12:34pm
Listed by:
Nancy Williams,
Roche Realty Group, Inc
Bought with:
Douglas Rollins
BHHS Verani Belmont
Source: PrimeMLS,MLS#: 4964042
Facts & features
Interior
Bedrooms & bathrooms
- Bedrooms: 4
- Bathrooms: 6
- Full bathrooms: 4
- 3/4 bathrooms: 1
- 1/2 bathrooms: 1
Heating
- Propane, Pellet Stove, Wood, Baseboard, Radiant Floor, Gas Stove, Wood Stove
Cooling
- None
Appliances
- Included: Gas Cooktop, ENERGY STAR Qualified Dishwasher, Dryer, Microwave, Mini Fridge, Double Oven, ENERGY STAR Qualified Refrigerator, Washer, Electric Water Heater, Propane Water Heater, Water Heater off Boiler, Wine Cooler
Features
- Ceiling Fan(s), Kitchen Island, Primary BR w/ BA, Vaulted Ceiling(s), Walk-In Closet(s), Smart Thermostat
- Flooring: Marble, Tile, Wood
- Windows: Blinds
- Basement: Finished,Full,Walkout,Interior Access,Interior Entry
- Attic: Walk-up
- Has fireplace: Yes
- Fireplace features: Gas, Wood Burning, 3+ Fireplaces
Interior area
- Total structure area: 6,632
- Total interior livable area: 6,632 sqft
- Finished area above ground: 6,632
- Finished area below ground: 0
Property
Parking
- Total spaces: 3
- Parking features: Paved, Auto Open, Direct Entry, Heated Garage, Attached
- Garage spaces: 3
Features
- Levels: Two
- Stories: 2
- Patio & porch: Patio
- Exterior features: Deck, Shed
- Has view: Yes
- View description: Mountain(s)
- Frontage length: Road frontage: 200
Lot
- Size: 3.73 Acres
- Features: Country Setting, Landscaped, Level, Wooded
Details
- Parcel number: SANBM010B115L001
- Zoning description: RESIDE
- Other equipment: Standby Generator
Construction
Type & style
- Home type: SingleFamily
- Architectural style: Colonial,Contemporary
- Property subtype: Single Family Residence
Materials
- Wood Frame, Clapboard Exterior, Combination Exterior, Stone Exterior
- Foundation: Concrete
- Roof: Architectural Shingle
Condition
- New construction: No
- Year built: 2008
Utilities & green energy
- Electric: 200+ Amp Service, Circuit Breakers, Generator
- Sewer: 1500+ Gallon, Leach Field, Private Sewer, Septic Tank
- Utilities for property: Cable Available
Community & neighborhood
Security
- Security features: Carbon Monoxide Detector(s), Smoke Detector(s)
Location
- Region: Sanbornton
Price history
| Date | Event | Price |
|---|---|---|
| 10/20/2023 | Sold | $934,000-5.6%$141/sqft |
Source: | ||
| 9/30/2023 | Listed for sale | $989,000$149/sqft |
Source: | ||
| 9/3/2023 | Contingent | $989,000$149/sqft |
Source: | ||
| 8/3/2023 | Listed for sale | $989,000-0.6%$149/sqft |
Source: | ||
| 7/31/2023 | Listing removed | -- |
Source: | ||
Public tax history
| Year | Property taxes | Tax assessment |
|---|---|---|
| 2024 | $11,938 +6.4% | $931,900 |
| 2023 | $11,220 -20.7% | $931,900 +30.9% |
| 2022 | $14,141 -1% | $711,700 +0.6% |
Find assessor info on the county website
Neighborhood: 03269
Nearby schools
GreatSchools rating
- 8/10Sanbornton Central SchoolGrades: K-4Distance: 3.7 mi
- 4/10Winnisquam Regional Middle SchoolGrades: 5-8Distance: 7.2 mi
- 2/10Winnisquam Regional High SchoolGrades: 9-12Distance: 7.3 mi
Schools provided by the listing agent
- Middle: Winnisquam Regional Middle Sch
- High: Winnisquam Regional High Sch
- District: Winnisquam Regional
Source: PrimeMLS. This data may not be complete. We recommend contacting the local school district to confirm school assignments for this home.

Get pre-qualified for a loan
At Zillow Home Loans, we can pre-qualify you in as little as 5 minutes with no impact to your credit score.An equal housing lender. NMLS #10287.

