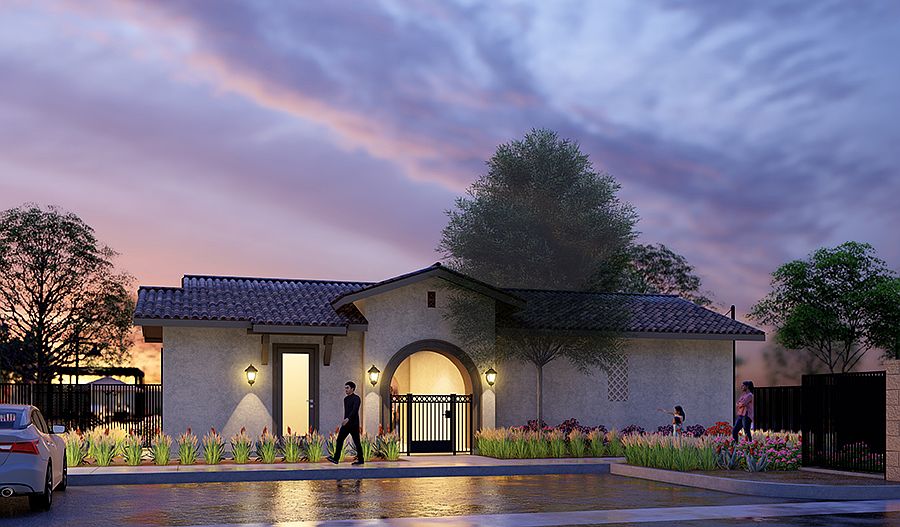Highlights of the two-story Leander plan include open dining and great rooms, a main-floor bedroom and bathroom, a serene covered patio and an inviting kitchen showcasing a walk-in pantry and a center island. An airy loft can be found upstairs, along with a shared bath, a convenient laundry, two secondary bedrooms and a stunning primary suite boasting an immense walk-in closet and a private bath with double sinks. Our designer-curated fixtures and finishes are sure to impress! Visit Today!
New construction
Special offer
$594,990
29199 Santa Fe Springs Ct, Winchester, CA 92596
4beds
1,992sqft
Condominium
Built in 2025
-- sqft lot
$595,300 Zestimate®
$299/sqft
$140/mo HOA
What's special
Center islandShared bathStunning primary suiteImmense walk-in closetAiry loftMain-floor bedroom and bathroomSerene covered patio
Call: (951) 383-2155
- 27 days |
- 15 |
- 2 |
Zillow last checked: 7 hours ago
Listing updated: September 28, 2025 at 07:16pm
Listing Provided by:
RANDY ANDERSON DRE #00692325 909-806-9352,
RICHMOND AMERICAN HOMES
Source: CRMLS,MLS#: IG25217116 Originating MLS: California Regional MLS
Originating MLS: California Regional MLS
Travel times
Schedule tour
Select your preferred tour type — either in-person or real-time video tour — then discuss available options with the builder representative you're connected with.
Facts & features
Interior
Bedrooms & bathrooms
- Bedrooms: 4
- Bathrooms: 3
- Full bathrooms: 3
- Main level bathrooms: 1
- Main level bedrooms: 1
Rooms
- Room types: Bonus Room, Great Room, Loft, Pantry
Bathroom
- Features: Low Flow Plumbing Fixtures
Kitchen
- Features: Quartz Counters, Walk-In Pantry
Pantry
- Features: Walk-In Pantry
Heating
- Central
Cooling
- Central Air
Appliances
- Included: Dishwasher, Electric Oven, Electric Range, Electric Water Heater, Disposal, Microwave
- Laundry: Electric Dryer Hookup, Laundry Room, Upper Level
Features
- Pantry, Loft, Walk-In Pantry
- Flooring: Carpet, Tile
- Windows: Double Pane Windows
- Has fireplace: No
- Fireplace features: None
- Common walls with other units/homes: No Common Walls
Interior area
- Total interior livable area: 1,992 sqft
Property
Parking
- Total spaces: 2
- Parking features: Driveway, Garage
- Attached garage spaces: 2
Features
- Levels: Two
- Stories: 2
- Entry location: 1
- Patio & porch: None
- Pool features: Association
- Has spa: Yes
- Spa features: Association
- Fencing: Vinyl
- Has view: Yes
- View description: None
Lot
- Size: 2,781 Square Feet
- Features: Back Yard
Details
- Special conditions: Standard
Construction
Type & style
- Home type: Condo
- Property subtype: Condominium
Materials
- Foundation: Concrete Perimeter, Slab
- Roof: Concrete
Condition
- Under Construction
- New construction: Yes
- Year built: 2025
Details
- Builder model: Leander
- Builder name: Richmond American Homes
Utilities & green energy
- Sewer: Public Sewer
- Water: Public
Community & HOA
Community
- Features: Curbs, Dog Park, Hiking, Street Lights, Sidewalks
- Security: Carbon Monoxide Detector(s), Fire Detection System, Fire Sprinkler System, Smoke Detector(s)
- Subdivision: Auburndale at The Woods
HOA
- Has HOA: Yes
- Amenities included: Playground, Pool
- HOA fee: $140 monthly
- HOA name: Winchester Hills
- HOA phone: 909-297-2567
Location
- Region: Winchester
Financial & listing details
- Price per square foot: $299/sqft
- Date on market: 9/15/2025
- Cumulative days on market: 24 days
- Listing terms: Cash,Conventional,FHA,VA Loan
About the community
PoolPlaygroundParkClubhouse
Find your dream home in Winchester! Auburndale at The Woods showcases an exciting array of single-family floor plans with designer details and must-have features, including attached covered patios. This desirable new community is conveniently located near I-215 and Highway 79, and offers easy access to the Menifee Town Center, Menifee Lakes Plaza, Countryside Marketplace, Menifee Lakes Country Club, and Diamond Valley Lake. Residents will also enjoy abundant neighborhood amenities such as a clubhouse, pool, dog park, open space, and more.
8 Credit Score Management Tips
Download our FREE guide & stay on the path to healthy credit.Source: Richmond American Homes

