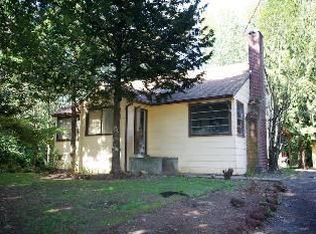Sophisticated & inviting custom estate where no detail was overlooked! Just around the corner from the world famous Allison Inn & Spa is a gorgeously updated home w/high-end finishes picturesquely positioned on 1.5 private acres. Expansive outdoor living area w/covered patio, built-in BBQ, fireplace & gardens w/ambient lighting. Enjoy resort-like living in the comfort of your own home. Ask your agent for a detailed list of upgrades and amenities. This property truly leaves nothing to be desired!
This property is off market, which means it's not currently listed for sale or rent on Zillow. This may be different from what's available on other websites or public sources.
