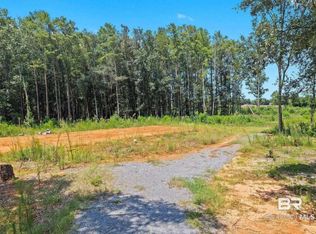Closed
$417,755
29190 Gardner Rd, Elberta, AL 36530
4beds
2,600sqft
Residential
Built in 2024
3 Acres Lot
$419,800 Zestimate®
$161/sqft
$3,418 Estimated rent
Home value
$419,800
$395,000 - $445,000
$3,418/mo
Zestimate® history
Loading...
Owner options
Explore your selling options
What's special
Under Construction - Step into the front door of the Blaydin plan and you will find a large foyer that leads into an open living space. Right off of the foyer is an open formal dining room and an office space with double door entry. In the living room you will find 10’ ceilings with 11’ tray ceiling with ceiling fan and LED lighting. Walk through the living room out onto the large back covered porch where you can relax and unwind. The kitchen features granite countertops with undermount sink, shaker style cabinets, island, walk-in pantry, an appliance package which includes stainless steel Range, Microwave and Dishwasher. Just beyond the kitchen you will find a breakfast/dining space with large picture window. The master bedroom features a tray ceiling with ceiling fan and double window for added natural light. Step into the master bath to find double vanity with granite countertops,2 large walk-in closets garden tub and separate tile shower with glass door. The double car garage is fully finished with paint, insulated garage door, pull down attic access. This home also includes Programmable Thermostat, 50-gallon electric hot water heater, LED lighting throughout, Taexx Pest Control , security system, hurricane fabric shield window protection, and much more. Photos are of already complete home of same floor plan, color and finishes will vary.
Zillow last checked: 8 hours ago
Listing updated: December 19, 2024 at 12:06pm
Listed by:
Lauren Hughes 850-382-1127,
Flynn Built Realty, LLC
Bought with:
Andrea De La Cerna-Murphy
Adams Homes LLC
Source: Baldwin Realtors,MLS#: 360590
Facts & features
Interior
Bedrooms & bathrooms
- Bedrooms: 4
- Bathrooms: 3
- Full bathrooms: 3
- Main level bedrooms: 4
Primary bedroom
- Features: Multiple Walk in Closets
- Level: Main
- Area: 255
- Dimensions: 15 x 17
Bedroom 2
- Level: Main
- Area: 132
- Dimensions: 11 x 12
Bedroom 3
- Level: Main
- Area: 144
- Dimensions: 12 x 12
Bedroom 4
- Level: Main
- Area: 144
- Dimensions: 12 x 12
Primary bathroom
- Features: Double Vanity, Soaking Tub, Separate Shower
Dining room
- Features: Breakfast Area-Kitchen, Separate Dining Room
Kitchen
- Level: Main
- Area: 216
- Dimensions: 12 x 18
Heating
- Electric
Cooling
- Ceiling Fan(s)
Appliances
- Included: Dishwasher, Microwave, Electric Range
Features
- En-Suite, High Ceilings, Split Bedroom Plan
- Flooring: Tile, Vinyl
- Windows: Double Pane Windows
- Has basement: No
- Has fireplace: No
Interior area
- Total structure area: 2,600
- Total interior livable area: 2,600 sqft
Property
Parking
- Total spaces: 2
- Parking features: Garage
- Has garage: Yes
- Covered spaces: 2
Features
- Levels: One
- Stories: 1
- Patio & porch: Covered, Rear Porch, Front Porch
- Exterior features: Termite Contract
- Has view: Yes
- View description: None
- Waterfront features: No Waterfront
Lot
- Size: 3.00 Acres
- Dimensions: 236 x 553
- Features: 5-10 acres
Details
- Parcel number: 055301010000004.010
Construction
Type & style
- Home type: SingleFamily
- Architectural style: Craftsman
- Property subtype: Residential
Materials
- Brick, Concrete, Frame, Fortified-Gold
- Foundation: Slab
- Roof: Composition,Ridge Vent
Condition
- New Construction
- New construction: Yes
- Year built: 2024
Utilities & green energy
- Sewer: Septic Tank
- Water: Well
- Utilities for property: Riviera Utilities
Community & neighborhood
Security
- Security features: Smoke Detector(s)
Community
- Community features: None
Location
- Region: Elberta
- Subdivision: None
Other
Other facts
- Ownership: Whole/Full
Price history
| Date | Event | Price |
|---|---|---|
| 12/18/2024 | Sold | $417,755$161/sqft |
Source: | ||
| 4/8/2024 | Pending sale | $417,755$161/sqft |
Source: | ||
Public tax history
Tax history is unavailable.
Neighborhood: 36530
Nearby schools
GreatSchools rating
- 6/10Elberta Elementary SchoolGrades: PK-6Distance: 5 mi
- 6/10Elberta Middle SchoolGrades: 7-8Distance: 5.3 mi
- 9/10Elberta Middle SchoolGrades: 9-12Distance: 5.3 mi
Schools provided by the listing agent
- Elementary: Elberta Elementary
- Middle: Elberta Middle
- High: Elberta High School
Source: Baldwin Realtors. This data may not be complete. We recommend contacting the local school district to confirm school assignments for this home.

Get pre-qualified for a loan
At Zillow Home Loans, we can pre-qualify you in as little as 5 minutes with no impact to your credit score.An equal housing lender. NMLS #10287.
Sell for more on Zillow
Get a free Zillow Showcase℠ listing and you could sell for .
$419,800
2% more+ $8,396
With Zillow Showcase(estimated)
$428,196