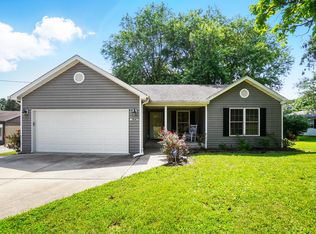Sold for $292,000 on 10/22/25
$292,000
2919 Watts Rd, Burlington, KY 41005
4beds
1,792sqft
Single Family Residence, Residential
Built in 1980
0.7 Acres Lot
$294,000 Zestimate®
$163/sqft
$2,303 Estimated rent
Home value
$294,000
$276,000 - $312,000
$2,303/mo
Zestimate® history
Loading...
Owner options
Explore your selling options
What's special
BACK ON THE MARKET! SELLERS willing to repair/replace roof at closing! This 2-story Burlington home offers 4 bedrooms, 1.5 baths, a finished basement, 2-car garage, and a spacious backyard with an above-ground pool and barn. Tucked on a quiet street near CVG, I-275, and the Creation Museum, it blends peaceful country living with city convenience. With a little sweat equity, this home has great potential for the right family, and the seller is open to negotiating repairs. A $704 2-10 home warranty is included for added peace of mind—schedule your showing today!
Zillow last checked: 8 hours ago
Listing updated: November 21, 2025 at 10:17pm
Listed by:
Timothy Kidwell 859-338-0554,
Coldwell Banker Realty FM
Bought with:
Tina Jansen, 267728
Lohmiller Real Estate
Source: NKMLS,MLS#: 633193
Facts & features
Interior
Bedrooms & bathrooms
- Bedrooms: 4
- Bathrooms: 2
- Full bathrooms: 1
- 1/2 bathrooms: 1
Primary bedroom
- Features: Bath Adjoins, Ceiling Fan(s), Wood Flooring
- Level: Second
- Area: 187.69
- Dimensions: 13.7 x 13.7
Bedroom 2
- Features: Wood Flooring
- Level: Second
- Area: 187.36
- Dimensions: 15.11 x 12.4
Bedroom 3
- Features: Wood Flooring
- Level: Second
- Area: 167.64
- Dimensions: 12.7 x 13.2
Bedroom 4
- Features: Wood Flooring
- Level: Second
- Area: 102.96
- Dimensions: 10.4 x 9.9
Bathroom 2
- Features: See Remarks
- Level: First
- Area: 17.36
- Dimensions: 5.6 x 3.1
Bonus room
- Features: Storage
- Level: Basement
- Area: 56.72
- Dimensions: 5.11 x 11.1
Dining room
- Features: Chandelier, Wood Flooring, Walk-Out Access
- Level: First
- Area: 190.46
- Dimensions: 10.7 x 17.8
Entry
- Features: Closet(s), Wood Flooring
- Level: First
- Area: 127.4
- Dimensions: 14 x 9.1
Family room
- Features: Wood Flooring
- Level: First
- Area: 124.67
- Dimensions: 9.1 x 13.7
Kitchen
- Features: Wood Flooring
- Level: First
- Area: 138.32
- Dimensions: 10.4 x 13.3
Living room
- Features: Wood Flooring
- Level: First
- Area: 224.01
- Dimensions: 17.1 x 13.1
Primary bath
- Features: Double Vanity, Tub With Shower
- Level: Second
- Area: 86.13
- Dimensions: 8.7 x 9.9
Heating
- Wood Stove
Cooling
- Central Air
Appliances
- Included: Electric Oven, Refrigerator, Washer
- Laundry: In Basement
Features
- Laminate Counters, Ceiling Fan(s)
- Windows: Vinyl Frames
Interior area
- Total structure area: 1,792
- Total interior livable area: 1,792 sqft
Property
Parking
- Total spaces: 2
- Parking features: Driveway, Garage, Garage Faces Front
- Garage spaces: 2
- Has uncovered spaces: Yes
Features
- Levels: Two
- Stories: 2
- Patio & porch: Covered, Deck, Porch
- Exterior features: Private Yard
- Fencing: Chain Link,Wood
- Has view: Yes
- View description: Neighborhood, Trees/Woods
Lot
- Size: 0.70 Acres
- Features: Flag Lot
Details
- Additional structures: Barn(s)
- Parcel number: 036.0000009.01
- Zoning description: Residential
Construction
Type & style
- Home type: SingleFamily
- Architectural style: Traditional
- Property subtype: Single Family Residence, Residential
Materials
- Vinyl Siding
- Foundation: Poured Concrete
- Roof: Shingle
Condition
- Existing Structure
- New construction: No
- Year built: 1980
Utilities & green energy
- Sewer: Public Sewer, Septic Tank
- Water: Cistern, Public
Community & neighborhood
Location
- Region: Burlington
Other
Other facts
- Road surface type: Paved
Price history
| Date | Event | Price |
|---|---|---|
| 10/22/2025 | Sold | $292,000+2.5%$163/sqft |
Source: | ||
| 9/17/2025 | Pending sale | $285,000$159/sqft |
Source: | ||
| 8/24/2025 | Price change | $285,000-1.7%$159/sqft |
Source: | ||
| 8/1/2025 | Listed for sale | $289,900$162/sqft |
Source: | ||
| 7/12/2025 | Pending sale | $289,900$162/sqft |
Source: | ||
Public tax history
| Year | Property taxes | Tax assessment |
|---|---|---|
| 2022 | $1,502 +0.2% | $140,000 |
| 2021 | $1,499 -29.6% | $140,000 -25.7% |
| 2020 | $2,129 | $188,300 +24% |
Find assessor info on the county website
Neighborhood: 41005
Nearby schools
GreatSchools rating
- 8/10Thornwilde Elementary SchoolGrades: PK-5Distance: 1.2 mi
- 9/10Conner Middle SchoolGrades: 6-8Distance: 2.4 mi
- 9/10Conner High SchoolGrades: 9-12Distance: 2.6 mi
Schools provided by the listing agent
- Elementary: Thornwilde
- Middle: Conner Middle School
- High: Conner Senior High
Source: NKMLS. This data may not be complete. We recommend contacting the local school district to confirm school assignments for this home.

Get pre-qualified for a loan
At Zillow Home Loans, we can pre-qualify you in as little as 5 minutes with no impact to your credit score.An equal housing lender. NMLS #10287.
