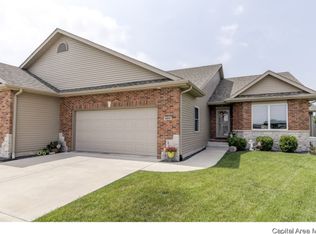Sold for $275,000 on 08/31/23
$275,000
2919 Sandy Ln, Springfield, IL 62711
3beds
2,243sqft
Single Family Residence, Residential
Built in 2015
7,500 Square Feet Lot
$324,100 Zestimate®
$123/sqft
$2,574 Estimated rent
Home value
$324,100
$308,000 - $340,000
$2,574/mo
Zestimate® history
Loading...
Owner options
Explore your selling options
What's special
Upscale duplex on the Westside of Springfield close to YMCA, trail, restaurants, parks, and shopping. Situated in a cul-de-sac with minimal traffic and privacy. High end finishes and finished basement makes this an ideal home for young family or a retired couple. Come and see!!
Zillow last checked: 8 hours ago
Listing updated: September 04, 2023 at 01:01pm
Listed by:
Jerry George Pref:217-638-1360,
The Real Estate Group, Inc.
Bought with:
Sudi Blood, 475120068
RE/MAX Professionals
Source: RMLS Alliance,MLS#: CA1023221 Originating MLS: Capital Area Association of Realtors
Originating MLS: Capital Area Association of Realtors

Facts & features
Interior
Bedrooms & bathrooms
- Bedrooms: 3
- Bathrooms: 3
- Full bathrooms: 3
Bedroom 1
- Level: Main
- Dimensions: 11ft 9in x 13ft 5in
Bedroom 2
- Level: Main
- Dimensions: 11ft 3in x 11ft 9in
Bedroom 3
- Level: Basement
- Dimensions: 11ft 0in x 11ft 7in
Other
- Level: Main
- Dimensions: 10ft 8in x 10ft 6in
Other
- Area: 967
Additional level
- Area: 0
Family room
- Level: Basement
- Dimensions: 25ft 1in x 21ft 9in
Kitchen
- Level: Main
- Dimensions: 8ft 8in x 12ft 9in
Laundry
- Level: Main
- Dimensions: 7ft 6in x 6ft 5in
Living room
- Level: Main
- Dimensions: 15ft 6in x 18ft 6in
Main level
- Area: 1276
Heating
- Forced Air
Appliances
- Included: Dishwasher, Disposal, Microwave, Range, Refrigerator, Gas Water Heater
Features
- Ceiling Fan(s), High Speed Internet
- Windows: Blinds
- Basement: Egress Window(s),Finished,Full
- Number of fireplaces: 1
- Fireplace features: Gas Starter, Living Room
Interior area
- Total structure area: 1,276
- Total interior livable area: 2,243 sqft
Property
Parking
- Total spaces: 2
- Parking features: Attached
- Attached garage spaces: 2
- Details: Number Of Garage Remotes: 1
Features
- Patio & porch: Patio, Porch
Lot
- Size: 7,500 sqft
- Dimensions: 150 x 50
- Features: Cul-De-Sac
Details
- Parcel number: 2111.0402044
Construction
Type & style
- Home type: SingleFamily
- Architectural style: Ranch
- Property subtype: Single Family Residence, Residential
Materials
- Frame, Brick, Vinyl Siding
- Foundation: Concrete Perimeter
- Roof: Shingle
Condition
- New construction: No
- Year built: 2015
Utilities & green energy
- Sewer: Septic Tank
- Water: Public
- Utilities for property: Cable Available
Community & neighborhood
Location
- Region: Springfield
- Subdivision: Starwood Courts
Price history
| Date | Event | Price |
|---|---|---|
| 8/31/2023 | Sold | $275,000-4.8%$123/sqft |
Source: | ||
| 7/12/2023 | Pending sale | $289,000$129/sqft |
Source: | ||
| 7/5/2023 | Listed for sale | $289,000$129/sqft |
Source: | ||
Public tax history
| Year | Property taxes | Tax assessment |
|---|---|---|
| 2024 | $7,944 +2.8% | $101,998 +12.4% |
| 2023 | $7,730 +2.2% | $90,781 +6% |
| 2022 | $7,562 | $85,675 |
Find assessor info on the county website
Neighborhood: Cobbelstone Estates
Nearby schools
GreatSchools rating
- 5/10Lindsay SchoolGrades: K-5Distance: 0.7 mi
- 3/10Benjamin Franklin Middle SchoolGrades: 6-8Distance: 3.4 mi
- 7/10Springfield High SchoolGrades: 9-12Distance: 4.7 mi
Schools provided by the listing agent
- High: Springfield
Source: RMLS Alliance. This data may not be complete. We recommend contacting the local school district to confirm school assignments for this home.

Get pre-qualified for a loan
At Zillow Home Loans, we can pre-qualify you in as little as 5 minutes with no impact to your credit score.An equal housing lender. NMLS #10287.
