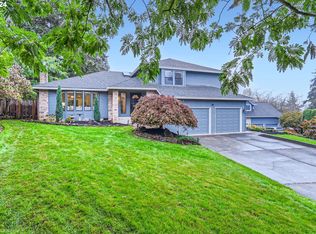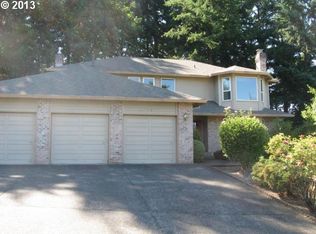Sold
$797,000
2919 SW Luradel Ln, Portland, OR 97219
4beds
2,364sqft
Residential, Single Family Residence
Built in 1989
0.29 Acres Lot
$793,400 Zestimate®
$337/sqft
$4,344 Estimated rent
Home value
$793,400
$754,000 - $833,000
$4,344/mo
Zestimate® history
Loading...
Owner options
Explore your selling options
What's special
Set back from the quiet neighborhood street down a long private drive sits this contemporary gem that checks all the boxes. Updated, comfortable, spacious and homey, this house delivers both connection and privacy. With a coveted circular floor plan on the main, rooms easily communicate with each other for a dreamy semi-open layout, allowing you to play, eat and cook together or choose to carve out one's own corner instead. Upstairs find four bedrooms. On one end sits the gorgeous primary suite and on the other end of the hall you'll find a unique bedroom with its own dedicated second room/office/play space. Updates include hardwood floors throughout, remodeled four piece primary bath with heated tile floors, dual sinks and dual closets, plus a remodeled kitchen with quartz countertops, generous island, two tone cabinets and updated appliances. Don't miss the oversized two car garage and attached bonus room! This finished room is tucked away from the main house and is a perfect hide out for getting work done, relaxing, working out or giving hobbies and projects dedicated space to thrive. Outside, find a generous back deck, huge yard and mature easy-to-love landscaping with tree-like rhododendrons and perennial flowers. Rollerskate, play basketball or park the whole team in the long private driveway. Just a stones's throw to where 29th dead-ends into Maricara Natural Area trails. Don't miss this contemporary home that's unlike the rest in desirable Markham neighborhood. [Home Energy Score = 5. HES Report at https://rpt.greenbuildingregistry.com/hes/OR10225225]
Zillow last checked: 8 hours ago
Listing updated: March 06, 2024 at 02:09pm
Listed by:
Paul Rastler neportland@johnlscott.com,
John L. Scott Portland Central,
Janna Green 541-921-3153,
John L. Scott Portland Central
Bought with:
Andrew Galler CRS, 200112048
Realty Works Group
Source: RMLS (OR),MLS#: 24475409
Facts & features
Interior
Bedrooms & bathrooms
- Bedrooms: 4
- Bathrooms: 3
- Full bathrooms: 2
- Partial bathrooms: 1
- Main level bathrooms: 1
Primary bedroom
- Features: Bathroom, Bay Window, Hardwood Floors, Updated Remodeled, Bathtub, Ensuite, Walkin Closet
- Level: Upper
- Area: 225
- Dimensions: 15 x 15
Bedroom 2
- Features: Hardwood Floors, Closet, Flex Room
- Level: Upper
- Area: 120
- Dimensions: 12 x 10
Bedroom 3
- Features: Hardwood Floors, Closet
- Level: Upper
- Area: 110
- Dimensions: 11 x 10
Bedroom 4
- Features: Hardwood Floors, Closet
- Level: Upper
- Area: 110
- Dimensions: 11 x 10
Dining room
- Features: Hardwood Floors
- Level: Main
- Area: 150
- Dimensions: 15 x 10
Family room
- Features: Family Room Kitchen Combo, Fireplace, Hardwood Floors, Sliding Doors
- Level: Main
- Area: 195
- Dimensions: 15 x 13
Kitchen
- Features: Cook Island, Dishwasher, Eating Area, Family Room Kitchen Combo, Hardwood Floors, Island, Microwave, Builtin Oven, Free Standing Refrigerator
- Level: Main
- Area: 210
- Width: 14
Living room
- Features: Bay Window, Formal, Hardwood Floors
- Level: Main
- Area: 240
- Dimensions: 16 x 15
Heating
- Forced Air, Fireplace(s)
Cooling
- Central Air
Appliances
- Included: Built In Oven, Convection Oven, Cooktop, Dishwasher, Free-Standing Refrigerator, Microwave, Stainless Steel Appliance(s), Washer/Dryer, Gas Water Heater, Tank Water Heater
- Laundry: Laundry Room
Features
- Quartz, Soaking Tub, High Ceilings, Closet, Family Room Kitchen Combo, Cook Island, Eat-in Kitchen, Kitchen Island, Formal, Bathroom, Updated Remodeled, Bathtub, Walk-In Closet(s)
- Flooring: Hardwood, Heated Tile, Wall to Wall Carpet
- Doors: Sliding Doors
- Windows: Double Pane Windows, Vinyl Frames, Bay Window(s)
- Basement: Crawl Space
- Number of fireplaces: 1
- Fireplace features: Gas
Interior area
- Total structure area: 2,364
- Total interior livable area: 2,364 sqft
Property
Parking
- Total spaces: 2
- Parking features: Driveway, RV Access/Parking, Attached
- Attached garage spaces: 2
- Has uncovered spaces: Yes
Features
- Levels: Two
- Stories: 2
- Patio & porch: Deck, Patio
- Exterior features: Garden, Raised Beds, Yard
- Fencing: Fenced
- Has view: Yes
- View description: Park/Greenbelt, Trees/Woods
Lot
- Size: 0.29 Acres
- Features: Cul-De-Sac, Level, Secluded, Sloped, SqFt 10000 to 14999
Details
- Additional structures: RVParking, ToolShed, HomeTheater
- Parcel number: R148194
- Other equipment: Home Theater
Construction
Type & style
- Home type: SingleFamily
- Architectural style: Traditional
- Property subtype: Residential, Single Family Residence
Materials
- Wood Siding, Insulation and Ceiling Insulation
- Foundation: Concrete Perimeter
- Roof: Composition
Condition
- Resale,Updated/Remodeled
- New construction: No
- Year built: 1989
Utilities & green energy
- Gas: Gas
- Sewer: Public Sewer
- Water: Public
Community & neighborhood
Security
- Security features: Fire Sprinkler System
Location
- Region: Portland
Other
Other facts
- Listing terms: Cash,Conventional,FHA,VA Loan
- Road surface type: Paved
Price history
| Date | Event | Price |
|---|---|---|
| 3/6/2024 | Sold | $797,000+2.8%$337/sqft |
Source: | ||
| 2/17/2024 | Pending sale | $775,000$328/sqft |
Source: | ||
| 2/15/2024 | Listed for sale | $775,000+5.4%$328/sqft |
Source: | ||
| 8/6/2021 | Sold | $735,000+8.2%$311/sqft |
Source: | ||
| 7/27/2021 | Pending sale | $679,000$287/sqft |
Source: | ||
Public tax history
| Year | Property taxes | Tax assessment |
|---|---|---|
| 2025 | $12,499 +3.7% | $464,320 +3% |
| 2024 | $12,050 +4% | $450,800 +3% |
| 2023 | $11,587 +2.2% | $437,670 +3% |
Find assessor info on the county website
Neighborhood: Markham
Nearby schools
GreatSchools rating
- 9/10Stephenson Elementary SchoolGrades: K-5Distance: 0.7 mi
- 8/10Jackson Middle SchoolGrades: 6-8Distance: 0.4 mi
- 8/10Ida B. Wells-Barnett High SchoolGrades: 9-12Distance: 2 mi
Schools provided by the listing agent
- Elementary: Stephenson
- Middle: Jackson
- High: Ida B Wells
Source: RMLS (OR). This data may not be complete. We recommend contacting the local school district to confirm school assignments for this home.
Get a cash offer in 3 minutes
Find out how much your home could sell for in as little as 3 minutes with a no-obligation cash offer.
Estimated market value
$793,400
Get a cash offer in 3 minutes
Find out how much your home could sell for in as little as 3 minutes with a no-obligation cash offer.
Estimated market value
$793,400

