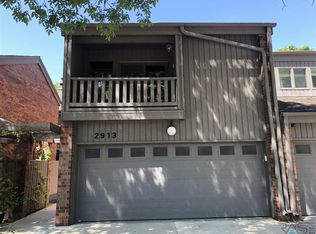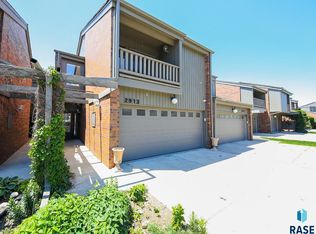Sold for $719,000
$719,000
2919 S Ridgeview Way, Sioux Falls, SD 57105
3beds
2,552sqft
Townhouse
Built in 1976
9,931.68 Square Feet Lot
$749,100 Zestimate®
$282/sqft
$2,397 Estimated rent
Home value
$749,100
$689,000 - $824,000
$2,397/mo
Zestimate® history
Loading...
Owner options
Explore your selling options
What's special
The most requested floor plan in one of the most highly sought after HOA's in the city! Zero Entry Ranch Walkout w/impressive views of the golf course, Sioux River & Sioux Falls skyline. Meticulously updated-beginning w/wide plank wood floors in the entry through the entire main floor. Front bedroom could easily be a library or family room & includes built-ins, walk-in closet, gas fireplace & half bath. The 2nd bedroom suite has a walk-in closet plus a full bath thoughtfully updated with a Safe-Step tub/shower. The master suite boasts large windows to soak up the amazing views, TWO walk-in closets & private bath with double sinks, toilet room & tiled walk-in shower. Massive living room has wood beams in the soaring vaulted ceiling, gas fireplace & is open to a vast dining space. Kitchen has white cabinets, granite counters, double ovens, gas cooktop & Subzero refrigerator. HEATED garage w/water hookups & drain leads in to MAIN FLOOR LAUNDRY. Unfinished lower level for future expansion
Zillow last checked: 8 hours ago
Listing updated: March 04, 2024 at 01:59pm
Listed by:
Kory N Davis,
The Experience Real Estate
Bought with:
Jay W Zea
Source: Realtor Association of the Sioux Empire,MLS#: 22308086
Facts & features
Interior
Bedrooms & bathrooms
- Bedrooms: 3
- Bathrooms: 4
- Full bathrooms: 1
- 3/4 bathrooms: 1
- 1/2 bathrooms: 2
- Main level bedrooms: 3
Primary bedroom
- Description: View! 2 WIC; 2 Sinks; Tile Shower
- Level: Main
- Area: 304
- Dimensions: 19 x 16
Bedroom 2
- Description: Full Bath w/ Safe Step Tub; WIC
- Level: Main
- Area: 224
- Dimensions: 16 x 14
Bedroom 3
- Description: Gas FP; WIC; 1/2 Bath
- Level: Main
- Area: 270
- Dimensions: 18 x 15
Dining room
- Description: Wood Floor; Open to Living Room
- Level: Main
- Area: 140
- Dimensions: 14 x 10
Kitchen
- Description: Granite Tops; White Cabs; Gas Cooktop
- Level: Main
- Area: 338
- Dimensions: 26 x 13
Living room
- Description: Wood Floor; Vaulted Ceiling, Gas FP
- Level: Main
- Area: 324
- Dimensions: 18 x 18
Heating
- Natural Gas, Two or More Units
Cooling
- Multi Units
Appliances
- Included: Dishwasher, Disposal, Dryer, Electric Range, Range, Microwave, Refrigerator, Washer
Features
- 3+ Bedrooms Same Level, Master Downstairs, Main Floor Laundry, Master Bath, Vaulted Ceiling(s)
- Flooring: Wood
- Basement: Partial
- Number of fireplaces: 2
- Fireplace features: Gas
Interior area
- Total interior livable area: 2,552 sqft
- Finished area above ground: 2,552
- Finished area below ground: 0
Property
Parking
- Total spaces: 2
- Parking features: Concrete
- Garage spaces: 2
Features
- Patio & porch: Deck, Patio
Lot
- Size: 9,931 sqft
- Dimensions: 9931
Details
- Parcel number: 026646
Construction
Type & style
- Home type: Townhouse
- Architectural style: Ranch
- Property subtype: Townhouse
Materials
- Brick, Wood Siding
- Roof: Wood
Condition
- Year built: 1976
Utilities & green energy
- Sewer: Public Sewer
- Water: Public
Community & neighborhood
Location
- Region: Sioux Falls
- Subdivision: Bluff's 1st Addn
HOA & financial
HOA
- Has HOA: Yes
- HOA fee: $295 monthly
- Amenities included: Comm Center, Trash, Maintenance Grounds, Pool, Road Maint, Snow Removal, Tennis Court(s)
Other
Other facts
- Listing terms: Cash
Price history
| Date | Event | Price |
|---|---|---|
| 11/12/2025 | Listing removed | $799,900+11.3%$313/sqft |
Source: | ||
| 3/4/2024 | Sold | $719,000-4.1%$282/sqft |
Source: | ||
| 12/14/2023 | Listed for sale | $749,900-6.3%$294/sqft |
Source: | ||
| 12/13/2023 | Listing removed | -- |
Source: | ||
| 10/27/2023 | Listed for sale | $799,900+44.9%$313/sqft |
Source: | ||
Public tax history
| Year | Property taxes | Tax assessment |
|---|---|---|
| 2024 | $7,796 +14.3% | $594,900 +20.2% |
| 2023 | $6,818 +3.1% | $494,800 +9.3% |
| 2022 | $6,613 +2.2% | $452,800 +5% |
Find assessor info on the county website
Neighborhood: 57105
Nearby schools
GreatSchools rating
- 2/10Laura Wilder Elementary - 31Grades: K-5Distance: 0.8 mi
- 6/10Edison Middle School - 06Grades: 6-8Distance: 1.1 mi
- 5/10Roosevelt High School - 03Grades: 9-12Distance: 2.1 mi
Schools provided by the listing agent
- Elementary: Laura Wilder ES
- Middle: Edison MS
- High: Roosevelt HS
- District: Sioux Falls
Source: Realtor Association of the Sioux Empire. This data may not be complete. We recommend contacting the local school district to confirm school assignments for this home.
Get pre-qualified for a loan
At Zillow Home Loans, we can pre-qualify you in as little as 5 minutes with no impact to your credit score.An equal housing lender. NMLS #10287.

