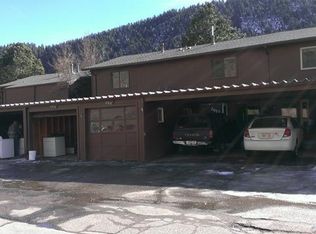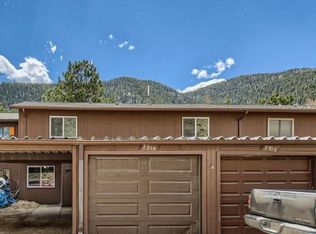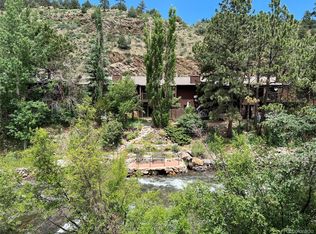Sold for $290,000
$290,000
2919 Riverside Dr, Idaho Springs, CO 80452
3beds
1,400sqft
Condominium
Built in 1973
-- sqft lot
$379,400 Zestimate®
$207/sqft
$2,485 Estimated rent
Home value
$379,400
$330,000 - $429,000
$2,485/mo
Zestimate® history
Loading...
Owner options
Explore your selling options
What's special
HUGE sweat equity opportunity in Idaho Springs for owner or investor! This 3 bedroom 2 1/2 bath end unit condo/townhome is located right on the river, and has access to an attached two car garage and off street parking. This home will need quite a bit of work, including windows, sliding patio doors/front door, and flooring. It's been cleaned out/carpet has been removed and it's ready for you to come in and work some magic! Cash or Conventional Financing
Zillow last checked: 8 hours ago
Listing updated: October 30, 2025 at 03:41am
Listed by:
Dru Van Doren 9703108250,
RE/MAX Advanced Inc.
Bought with:
Dru Van Doren, 40037130
RE/MAX Advanced Inc.
Source: IRES,MLS#: 1036658
Facts & features
Interior
Bedrooms & bathrooms
- Bedrooms: 3
- Bathrooms: 3
- Full bathrooms: 1
- 3/4 bathrooms: 1
- 1/2 bathrooms: 1
- Main level bathrooms: 1
Primary bedroom
- Description: See Remarks
- Features: 3/4 Primary Bath
- Level: Upper
- Area: 168 Square Feet
- Dimensions: 12 x 14
Bedroom 2
- Description: See Remarks
- Level: Upper
- Area: 100 Square Feet
- Dimensions: 10 x 10
Bedroom 3
- Description: See Remarks
- Level: Upper
- Area: 100 Square Feet
- Dimensions: 10 x 10
Great room
- Description: See Remarks
- Level: Main
- Area: 360 Square Feet
- Dimensions: 20 x 18
Kitchen
- Description: Linoleum
- Level: Main
- Area: 132 Square Feet
- Dimensions: 11 x 12
Laundry
- Level: Main
- Area: 80 Square Feet
- Dimensions: 8 x 10
Heating
- Baseboard
Appliances
- Included: Electric Range, Refrigerator, Washer, Dryer
- Laundry: Washer/Dryer Hookup
Features
- Open Floorplan, Pantry
- Basement: None
Interior area
- Total structure area: 1,400
- Total interior livable area: 1,400 sqft
- Finished area above ground: 1,400
- Finished area below ground: 0
Property
Parking
- Total spaces: 2
- Parking features: Garage - Attached
- Attached garage spaces: 2
- Details: Attached
Accessibility
- Accessibility features: Level Lot, Level Drive, Near Bus, Main Floor Bath, Main Level Laundry
Features
- Levels: Two
- Stories: 2
- Patio & porch: Patio, Deck
- Has view: Yes
- View description: Water
- Has water view: Yes
- Water view: Water
- Waterfront features: Abuts Stream/Creek/River, River, River Front
Lot
- Features: Evergreen Trees, Deciduous Trees, Level, Paved, Curbs, Gutters, Fire Hydrant within 500 Feet
Details
- Parcel number: 183331301028
- Zoning: RES
- Special conditions: Private Owner
Construction
Type & style
- Home type: Condo
- Architectural style: Contemporary
- Property subtype: Condominium
- Attached to another structure: Yes
Materials
- Wood Siding
- Roof: Composition
Condition
- New construction: No
- Year built: 1973
Utilities & green energy
- Electric: Xcel
- Sewer: Public Sewer
- Water: City
- Utilities for property: Electricity Available, Cable Available, Individual Meter-Electric
Community & neighborhood
Community
- Community features: Extra Storage
Location
- Region: Idaho Springs
- Subdivision: Big Horn Community
HOA & financial
HOA
- Has HOA: Yes
- HOA fee: $220 monthly
- Services included: Common Amenities, Trash, Snow Removal, Maintenance Grounds, Management, Exterior Maintenance
- Association name: Riverside HOA
- Association phone: 970-310-8250
Other
Other facts
- Listing terms: Cash,Conventional
Price history
| Date | Event | Price |
|---|---|---|
| 7/2/2025 | Sold | $290,000-4.9%$207/sqft |
Source: | ||
| 6/18/2025 | Pending sale | $305,000$218/sqft |
Source: | ||
| 6/12/2025 | Listed for sale | $305,000$218/sqft |
Source: | ||
Public tax history
| Year | Property taxes | Tax assessment |
|---|---|---|
| 2024 | $909 -35% | $12,180 -18.8% |
| 2023 | $1,399 -0.4% | $15,000 -19.5% |
| 2022 | $1,405 | $18,630 -2.8% |
Find assessor info on the county website
Neighborhood: 80452
Nearby schools
GreatSchools rating
- NACarlson Elementary SchoolGrades: PK-6Distance: 1.2 mi
- 2/10Clear Creek Middle SchoolGrades: 7-8Distance: 5.4 mi
- 4/10Clear Creek High SchoolGrades: 9-12Distance: 5.4 mi
Schools provided by the listing agent
- Elementary: Carlson
- Middle: Clear Creek
- High: Clear Creek
Source: IRES. This data may not be complete. We recommend contacting the local school district to confirm school assignments for this home.
Get pre-qualified for a loan
At Zillow Home Loans, we can pre-qualify you in as little as 5 minutes with no impact to your credit score.An equal housing lender. NMLS #10287.


