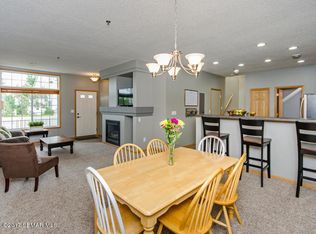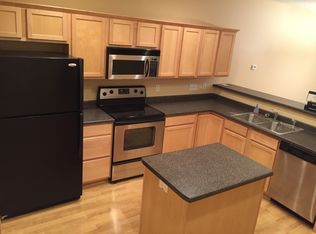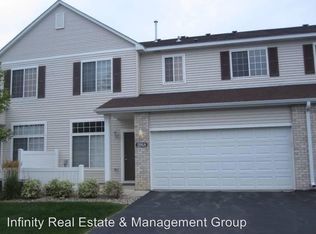Closed
$243,000
2919 Quartz Pl NW, Rochester, MN 55901
2beds
1,424sqft
Townhouse Quad/4 Corners
Built in 2003
871.2 Square Feet Lot
$251,600 Zestimate®
$171/sqft
$1,761 Estimated rent
Home value
$251,600
$229,000 - $274,000
$1,761/mo
Zestimate® history
Loading...
Owner options
Explore your selling options
What's special
Don't miss this move-in ready 2 bed / 2 bath townhome with attached 2-car garage and newer stainless appliances and electric panel equipped for EV charging station. Situated next to a quiet wooded area in the association, this unit boasts one of the best locations with open views to the front and nearby guest parking. You'll love the modern floor plan with spacious kitchen open to the main living area, abundant cabinet and countertop space, and breakfast bar seating - perfect for entertaining. 10-ft ceilings on the main lend an open and airy feel with tons of natural light from the picture window to the front. Upstairs you'll find two spacious bedrooms including large primary with attached walk-in closet, and convenient upper level laundry with new washer and dryer. A full bath with tub/shower combo, double vanities, and large linen closet won't leave you pinched for space. An upper level loft offers an ideal space for a home office or lounging area. Enjoy ease of living with exterior maintenance, lawn care, snow removal and trash collection covered by the association! Great location just minutes from HWY 52 with easy access to downtown and NW shopping.
Zillow last checked: 8 hours ago
Listing updated: May 30, 2025 at 09:44am
Listed by:
Josh Mickelson 507-251-3545,
Re/Max Results
Bought with:
Dane White
Re/Max Results
Source: NorthstarMLS as distributed by MLS GRID,MLS#: 6696675
Facts & features
Interior
Bedrooms & bathrooms
- Bedrooms: 2
- Bathrooms: 2
- Full bathrooms: 1
- 1/2 bathrooms: 1
Bedroom 1
- Level: Upper
Bedroom 2
- Level: Upper
Bathroom
- Level: Main
Bathroom
- Level: Upper
Family room
- Level: Main
Kitchen
- Level: Main
Laundry
- Level: Upper
Heating
- Forced Air
Cooling
- Central Air
Appliances
- Included: Dishwasher, Dryer, Microwave, Range, Refrigerator, Washer
Features
- Basement: None
- Has fireplace: No
Interior area
- Total structure area: 1,424
- Total interior livable area: 1,424 sqft
- Finished area above ground: 1,424
- Finished area below ground: 0
Property
Parking
- Total spaces: 2
- Parking features: Attached
- Attached garage spaces: 2
Accessibility
- Accessibility features: None
Features
- Levels: Two
- Stories: 2
- Patio & porch: Patio
Lot
- Size: 871.20 sqft
- Features: Zero Lot Line
Details
- Foundation area: 598
- Parcel number: 740913070813
- Zoning description: Residential-Single Family
Construction
Type & style
- Home type: Townhouse
- Property subtype: Townhouse Quad/4 Corners
- Attached to another structure: Yes
Materials
- Vinyl Siding
- Roof: Asphalt
Condition
- Age of Property: 22
- New construction: No
- Year built: 2003
Utilities & green energy
- Electric: Circuit Breakers
- Gas: Natural Gas
- Sewer: City Sewer/Connected
- Water: City Water/Connected
Community & neighborhood
Location
- Region: Rochester
- Subdivision: Boulder Ridge Tc 12 Sup Cic191
HOA & financial
HOA
- Has HOA: Yes
- HOA fee: $300 monthly
- Services included: Lawn Care, Maintenance Grounds, Professional Mgmt, Trash, Snow Removal
- Association name: Matik Property Management
- Association phone: 507-216-0064
Price history
| Date | Event | Price |
|---|---|---|
| 5/30/2025 | Sold | $243,000-2.8%$171/sqft |
Source: | ||
| 5/5/2025 | Pending sale | $249,900$175/sqft |
Source: | ||
| 4/3/2025 | Listed for sale | $249,900+19%$175/sqft |
Source: | ||
| 4/14/2021 | Sold | $210,000+4%$147/sqft |
Source: | ||
| 2/18/2021 | Pending sale | $201,900$142/sqft |
Source: Edina Realty, Inc., a Berkshire Hathaway affiliate #5711612 Report a problem | ||
Public tax history
| Year | Property taxes | Tax assessment |
|---|---|---|
| 2025 | $3,106 +19.4% | $226,400 +1.9% |
| 2024 | $2,602 | $222,200 +7.6% |
| 2023 | -- | $206,600 +5.4% |
Find assessor info on the county website
Neighborhood: 55901
Nearby schools
GreatSchools rating
- 6/10Overland Elementary SchoolGrades: PK-5Distance: 0.5 mi
- 3/10Dakota Middle SchoolGrades: 6-8Distance: 2 mi
- 8/10Century Senior High SchoolGrades: 8-12Distance: 4.8 mi
Schools provided by the listing agent
- Elementary: Overland
- Middle: Dakota
- High: Century
Source: NorthstarMLS as distributed by MLS GRID. This data may not be complete. We recommend contacting the local school district to confirm school assignments for this home.
Get a cash offer in 3 minutes
Find out how much your home could sell for in as little as 3 minutes with a no-obligation cash offer.
Estimated market value$251,600
Get a cash offer in 3 minutes
Find out how much your home could sell for in as little as 3 minutes with a no-obligation cash offer.
Estimated market value
$251,600


