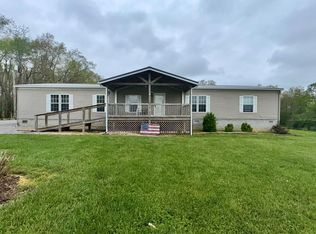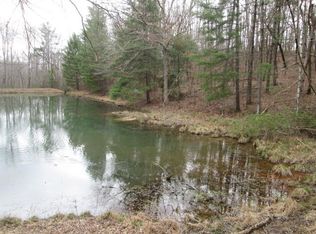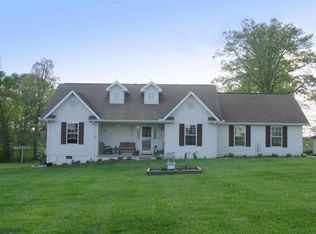Tennessee Country on the Cumberland Plateau ... it just doesn't get much better than that! This 4 bedroom rancher with 5.29 absolutely beautiful, level acres is calling you home. Now the land is about 50/50 woods to cleared and is fenced/cross-fenced, has a 40x24 barn/shop with a loft, a chicken coop, and another storage building. The home boasts of a 3-car garage and over 2200 sq ft when adding the bedroom above the garage. In the past 4 yrs the owner has added a new; metal roof, H/A unit, gas water heater, new septic fill lines, and did some upgrades on the inside. The home is on public water, but there is also an old well on the property with 2 spigots by the barn/pasture. Now,the red storage shed doesn't covey; but did I mention that the barn has a new roof too and is wired for 220? How about the huge kitchen with tons of cabinets, the utility sink in the laundry, the large area off the laundry area, the other bonus room off the living room, the loft area above the storage building, the patio, the peaceful country setting, the ... oh heck, just give me a call and we'll go take a look! The home is presently being rented and I'll need a few hrs to set up any showings. Thanks, John 931-210-7210
This property is off market, which means it's not currently listed for sale or rent on Zillow. This may be different from what's available on other websites or public sources.


