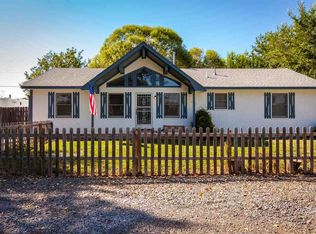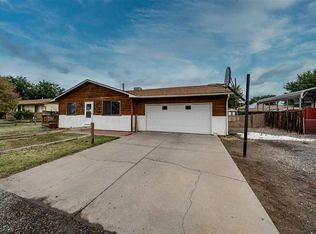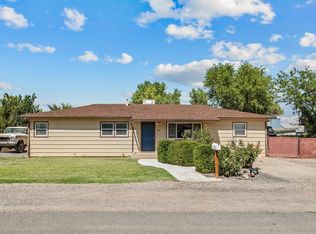Whether you are downsizing or buying your first home, this home is ready for you! New carpet and interior paint in 2017, clean, nice floor plan, all appliances stay, seller says there is an option to switch from electric stove to gas (gas stove not included), wood burning stove, covered and partially enclosed 12x12 deck, shed, RV parking, fenced backyard and NO HOA's! Schedule your showing today! All information including, but not limited to square footage, measurements, pricing and availability, are subject to change/error without notice. Buyer(s) to verify all.
This property is off market, which means it's not currently listed for sale or rent on Zillow. This may be different from what's available on other websites or public sources.


