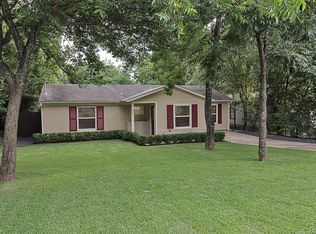Newly remodeled midcentury home with a beautiful yard and a 300sq ft studio in the back with heating and cooling. Perfect for a working professional or small business owner who wants to operate out of the home. Open kitchen and living area with lots of light and high ceilings. High end appliances in the kitchen and washer/dryer in the utility closet. Carport with garage door for parking.
This property is off market, which means it's not currently listed for sale or rent on Zillow. This may be different from what's available on other websites or public sources.
