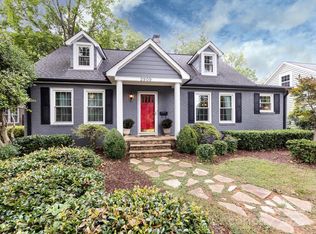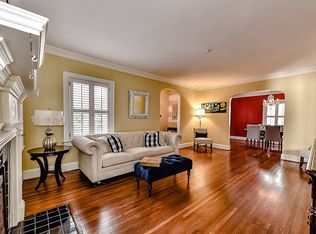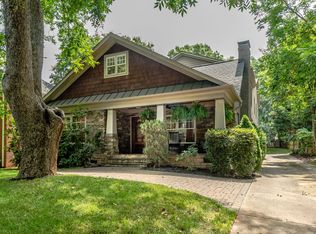Closed
$875,000
2919 Park Rd, Charlotte, NC 28209
4beds
2,476sqft
Single Family Residence
Built in 1940
0.28 Acres Lot
$1,023,000 Zestimate®
$353/sqft
$3,513 Estimated rent
Home value
$1,023,000
$931,000 - $1.14M
$3,513/mo
Zestimate® history
Loading...
Owner options
Explore your selling options
What's special
Stunning Mid-Century Cottage-Style Home, Complete w/ White Picket Fence & 2-Car Garage in Myers Park! This move-in ready 4BR/3BA home has been beautifully updated while maintaining the character & charm of the original home. Features include an open floor plan w/ gleaming hardwoods throughout! Chef's Kitchen w/ granite, SS applcs & island w/ bar seating, Living Rm w/ gas log FP, Formal Dining & Sunroom. Spacious Primary suite on the main has walk-in closet & bath w/ clawfoot tub & tiled shower. Guest BR & BA also on the main. Upstairs you'll find 2 BRs w/ barn doors made from original wood from the house, loft area & updated bath! Newer HVAC, tankless water heater, windows, custom shades, lighting/ceiling fans, smart home features & EV charger prewires in garage. Tons of storage in basement. Private fenced yard w/ gorgeous landscaping & outdoor living w/ patios & fire pit area! Prime location ~ walkable to Dilworth, Freedom Park & greenway. Mins to South End, Park Rd Shopping & Uptown!
Zillow last checked: 8 hours ago
Listing updated: July 09, 2025 at 09:36am
Listing Provided by:
Amy Dupree-Stroupe stroupe.amy@gmail.com,
RE/MAX Executive
Bought with:
Dee Drobonick
Howard Hanna Allen Tate Charlotte South
Source: Canopy MLS as distributed by MLS GRID,MLS#: 4230850
Facts & features
Interior
Bedrooms & bathrooms
- Bedrooms: 4
- Bathrooms: 3
- Full bathrooms: 3
- Main level bedrooms: 2
Primary bedroom
- Level: Main
Bedroom s
- Level: Main
Bedroom s
- Level: Upper
Bedroom s
- Level: Upper
Bathroom full
- Level: Main
Bathroom full
- Level: Main
Bathroom full
- Level: Upper
Dining room
- Level: Main
Flex space
- Level: Upper
Kitchen
- Level: Main
Living room
- Level: Main
Loft
- Level: Upper
Sunroom
- Level: Main
Heating
- Ductless, Forced Air, Natural Gas
Cooling
- Ceiling Fan(s), Central Air, Ductless
Appliances
- Included: Dishwasher, Disposal, Exhaust Hood, Gas Range, Microwave, Refrigerator, Tankless Water Heater, Washer/Dryer
- Laundry: Main Level
Features
- Attic Other, Breakfast Bar, Built-in Features, Soaking Tub, Kitchen Island, Open Floorplan, Pantry, Walk-In Closet(s)
- Flooring: Tile, Wood
- Windows: Insulated Windows
- Basement: Partial,Storage Space,Sump Pump,Unfinished,Other
- Attic: Other
- Fireplace features: Gas Log, Living Room
Interior area
- Total structure area: 2,476
- Total interior livable area: 2,476 sqft
- Finished area above ground: 2,476
- Finished area below ground: 0
Property
Parking
- Total spaces: 2
- Parking features: Driveway, Detached Garage, Garage Door Opener, Keypad Entry, Other - See Remarks, Garage on Main Level
- Garage spaces: 2
- Has uncovered spaces: Yes
Accessibility
- Accessibility features: Two or More Access Exits
Features
- Levels: One and One Half
- Stories: 1
- Patio & porch: Patio
- Exterior features: In-Ground Irrigation
- Fencing: Back Yard,Fenced,Front Yard,Privacy
Lot
- Size: 0.28 Acres
- Dimensions: 60 x 200
- Features: Private
Details
- Parcel number: 15106404
- Zoning: R4
- Special conditions: Standard
Construction
Type & style
- Home type: SingleFamily
- Architectural style: Cottage
- Property subtype: Single Family Residence
Materials
- Fiber Cement, Wood
- Foundation: Crawl Space, Slab
- Roof: Shingle
Condition
- New construction: No
- Year built: 1940
Utilities & green energy
- Sewer: Public Sewer
- Water: City
Community & neighborhood
Location
- Region: Charlotte
- Subdivision: Myers Park
Other
Other facts
- Listing terms: Cash,Conventional
- Road surface type: Concrete, Paved
Price history
| Date | Event | Price |
|---|---|---|
| 7/9/2025 | Sold | $875,000+51.1%$353/sqft |
Source: | ||
| 12/22/2021 | Sold | $579,000+99.7%$234/sqft |
Source: | ||
| 7/18/2013 | Sold | $290,000+41.5%$117/sqft |
Source: | ||
| 5/26/2011 | Sold | $205,000-1%$83/sqft |
Source: Public Record Report a problem | ||
| 8/27/2010 | Sold | $207,000-28.5%$84/sqft |
Source: Public Record Report a problem | ||
Public tax history
Tax history is unavailable.
Find assessor info on the county website
Neighborhood: Freedom Park
Nearby schools
GreatSchools rating
- NASedgefield ElementaryGrades: PK-2Distance: 0.6 mi
- 3/10Sedgefield MiddleGrades: 6-8Distance: 0.4 mi
- 7/10Myers Park HighGrades: 9-12Distance: 1.9 mi
Schools provided by the listing agent
- Elementary: Dilworth
- Middle: Sedgefield
- High: Myers Park
Source: Canopy MLS as distributed by MLS GRID. This data may not be complete. We recommend contacting the local school district to confirm school assignments for this home.
Get a cash offer in 3 minutes
Find out how much your home could sell for in as little as 3 minutes with a no-obligation cash offer.
Estimated market value
$1,023,000


