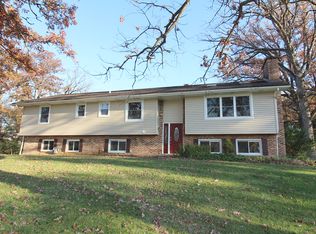Pride of ownership shows in this custom built 4 bedroom, 3 bath home on 1.5 sprawling acres! Wake up everyday to views of nature, mature trees, perennial gardens, and your own private aerated pond! Inside you'll find beautiful wood 6-panel doors and trim. Impressive crown molding in living and dining room. Large eat-in kitchen features a BRAND NEW s/s fridge and stove, center island, solid wood cabinetry, reverse osmosis water filtration system, and gleaming hardwood floors. Sliders take you out to raised deck overlooking tranquil landscape. Kitchen opens to light-filled family room with wood-burning fireplace. First-floor laundry/mudroom includes a utility sink and access to the oversized, 2.5-car side load garage. A full bath completes the main level. Upstairs, the wide hallway leads you to a spacious master suite, featuring a huge walk-in closet and ensuite bath with updated shower (2013). An additional full bath, big linen closet, and three more generously sized bedrooms (two with walk-in closets, one with wall length closets). Full basement is partially finished adding additional living space, and the unfinished, ideal for storage. This home is well-built with 6-inch outer walls and the use of foam insulation in addition to regular. All mechanicals are NEWER. Roof and siding (2017), A/C and furnace (2019), sump pump and backup (2017), well holding tank (Dec 2018), water heater (2012), whole house generator (2015), smoke and CO detectors (2018). Don't miss out on your opportunity to own this wonderful home in Crystal Lake's highly desirable neighborhood within the Prairie Ridge School District!
This property is off market, which means it's not currently listed for sale or rent on Zillow. This may be different from what's available on other websites or public sources.
