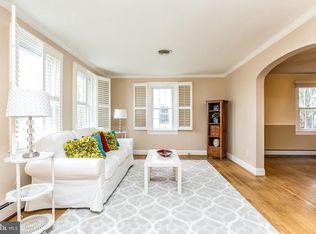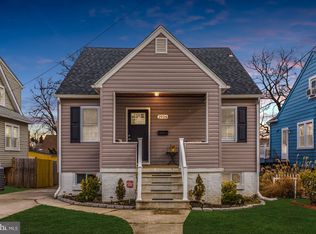Sold for $315,000
$315,000
2919 Onyx Rd, Baltimore, MD 21234
3beds
2,079sqft
Single Family Residence
Built in 1942
5,600 Square Feet Lot
$316,500 Zestimate®
$152/sqft
$3,054 Estimated rent
Home value
$316,500
$291,000 - $345,000
$3,054/mo
Zestimate® history
Loading...
Owner options
Explore your selling options
What's special
Improved price! Step into this beautifully renovated 3-bedroom, 2-bath Cape Cod that blends timeless character with fresh, modern updates. Ideally situated in Parkville, this home offers a true turnkey experience, complete with brand-new everything—from the roof, windows, siding, and concrete driveway to the HVAC system and water heater. Inside, you’ll be greeted by gleaming luxury vinyl plank flooring, plush new carpeting, and fresh, neutral paint throughout. The kitchen is a showstopper, featuring crisp white cabinetry, granite countertops, and stainless steel appliances—all brand new and ready to inspire your inner chef. Upstairs, the private primary suite provides a peaceful retreat, featuring dual closets and a fully remodeled en-suite bath. The main level boasts elegant crown molding, a sunlit living room, a separate dining room, two generously sized bedrooms, and a beautifully updated full hall bath. The finished lower level adds flexible living space—perfect for a cozy family room, home office, playroom, or media lounge. Outside, enjoy a spacious backyard ideal for summer cookouts and outdoor fun. If you're searching for “new”, this home is for you! Schedule your showing today.
Zillow last checked: 8 hours ago
Listing updated: December 05, 2025 at 11:12am
Listed by:
Kristy League 410-916-0971,
Cummings & Co. Realtors
Bought with:
Katie Katzenberger Rubin, RSR004481
Keller Williams Realty Centre
Source: Bright MLS,MLS#: MDBC2140442
Facts & features
Interior
Bedrooms & bathrooms
- Bedrooms: 3
- Bathrooms: 2
- Full bathrooms: 2
- Main level bathrooms: 1
- Main level bedrooms: 2
Primary bedroom
- Level: Upper
Bedroom 2
- Features: Flooring - Carpet
- Level: Main
Bedroom 3
- Features: Flooring - Carpet
- Level: Main
Primary bathroom
- Features: Bathroom - Tub Shower
- Level: Upper
Bathroom 2
- Features: Bathroom - Tub Shower
- Level: Main
Dining room
- Features: Flooring - Luxury Vinyl Plank, Crown Molding
- Level: Main
Family room
- Features: Flooring - Carpet
- Level: Lower
Kitchen
- Features: Flooring - Luxury Vinyl Plank, Granite Counters, Kitchen - Gas Cooking, Crown Molding
- Level: Main
Laundry
- Level: Lower
Living room
- Features: Flooring - Luxury Vinyl Plank, Crown Molding
- Level: Main
Heating
- Forced Air, Natural Gas
Cooling
- Central Air, Electric
Appliances
- Included: Microwave, Dishwasher, Refrigerator, Stainless Steel Appliance(s), Cooktop, Water Heater, Electric Water Heater
- Laundry: In Basement, Hookup, Laundry Room
Features
- Bathroom - Tub Shower, Crown Molding, Entry Level Bedroom, Open Floorplan, Formal/Separate Dining Room, Kitchen - Gourmet, Primary Bath(s), Upgraded Countertops
- Flooring: Carpet
- Basement: Finished,Exterior Entry,Interior Entry,Side Entrance
- Has fireplace: No
Interior area
- Total structure area: 2,079
- Total interior livable area: 2,079 sqft
- Finished area above ground: 1,279
- Finished area below ground: 800
Property
Parking
- Total spaces: 1
- Parking features: Concrete, Driveway, On Street
- Uncovered spaces: 1
Accessibility
- Accessibility features: None
Features
- Levels: Three
- Stories: 3
- Patio & porch: Porch
- Exterior features: Lighting, Sidewalks
- Pool features: None
- Fencing: Chain Link,Back Yard
Lot
- Size: 5,600 sqft
- Features: Rear Yard
Details
- Additional structures: Above Grade, Below Grade
- Parcel number: 04090919850900
- Zoning: DR5.5
- Special conditions: Standard
Construction
Type & style
- Home type: SingleFamily
- Architectural style: Bungalow,Cape Cod
- Property subtype: Single Family Residence
Materials
- Combination, Vinyl Siding
- Foundation: Other
Condition
- Excellent
- New construction: No
- Year built: 1942
- Major remodel year: 2025
Utilities & green energy
- Sewer: Public Sewer
- Water: Public
Community & neighborhood
Security
- Security features: Carbon Monoxide Detector(s), Smoke Detector(s)
Location
- Region: Baltimore
- Subdivision: Parkville
Other
Other facts
- Listing agreement: Exclusive Right To Sell
- Ownership: Fee Simple
Price history
| Date | Event | Price |
|---|---|---|
| 12/5/2025 | Sold | $315,000-4.3%$152/sqft |
Source: | ||
| 12/2/2025 | Pending sale | $329,000$158/sqft |
Source: | ||
| 11/13/2025 | Listing removed | $329,000$158/sqft |
Source: | ||
| 10/28/2025 | Price change | $329,000-1.8%$158/sqft |
Source: | ||
| 10/7/2025 | Price change | $335,000-3.2%$161/sqft |
Source: | ||
Public tax history
| Year | Property taxes | Tax assessment |
|---|---|---|
| 2025 | $3,041 +47.4% | $177,900 +4.5% |
| 2024 | $2,063 +4.7% | $170,200 +4.7% |
| 2023 | $1,970 +5% | $162,500 +5% |
Find assessor info on the county website
Neighborhood: 21234
Nearby schools
GreatSchools rating
- 6/10Villa Cresta Elementary SchoolGrades: PK-5Distance: 1.7 mi
- 4/10Parkville Middle & Center Of TechnologyGrades: 6-8Distance: 0.6 mi
- 3/10Parkville High & Center For Math/ScienceGrades: 9-12Distance: 0.6 mi
Schools provided by the listing agent
- District: Baltimore County Public Schools
Source: Bright MLS. This data may not be complete. We recommend contacting the local school district to confirm school assignments for this home.
Get a cash offer in 3 minutes
Find out how much your home could sell for in as little as 3 minutes with a no-obligation cash offer.
Estimated market value$316,500
Get a cash offer in 3 minutes
Find out how much your home could sell for in as little as 3 minutes with a no-obligation cash offer.
Estimated market value
$316,500

