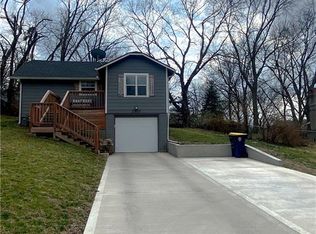Sold
Price Unknown
2919 NE Parvin Rd, Kansas City, MO 64117
2beds
780sqft
Single Family Residence
Built in 1940
6,098 Square Feet Lot
$202,600 Zestimate®
$--/sqft
$1,148 Estimated rent
Home value
$202,600
$182,000 - $225,000
$1,148/mo
Zestimate® history
Loading...
Owner options
Explore your selling options
What's special
What’s New? LITERALLY EVERYTHING at 2919! Let’s take a tour—imagine yourself calling this home. As you turn off Parvin onto your new driveway, take in the curb appeal with the contract of the popular white exterior with bold black trim. Continue up the drive until you’re under the carport, keeping you protected from the elements. Out back, the shed is the perfect size for lawn equipment & extra storage. Now for the fun part—Welcome inside! From the ceilings to the luxury vinyl plank floors, every inch has been meticulously updated. The kitchen is finished to be functional the day you move in. SS appliances, including a refrigerator, upgraded gas stove, quartz countertops & popular open-air shelving. Both bedrooms are oversized, featuring the same neutral flooring that flows throughout the home. The large yard and patio offer the perfect outdoor living space, with plenty of room for gardening & lush manicured grass. We can’t wait to show you every detail.
Zillow last checked: 8 hours ago
Listing updated: March 17, 2025 at 01:23pm
Listing Provided by:
Michelle Cook 816-805-0536,
Keller Williams KC North
Bought with:
Cortney Myers
ReeceNichols - Country Club Plaza
Source: Heartland MLS as distributed by MLS GRID,MLS#: 2528004
Facts & features
Interior
Bedrooms & bathrooms
- Bedrooms: 2
- Bathrooms: 1
- Full bathrooms: 1
Dining room
- Description: Liv/Dining Combo
Heating
- Other
Cooling
- Has cooling: Yes
Appliances
- Included: Dishwasher, Disposal, Microwave, Refrigerator, Gas Range, Stainless Steel Appliance(s)
- Laundry: Main Level
Features
- Painted Cabinets
- Flooring: Luxury Vinyl
- Windows: Thermal Windows
- Basement: Unfinished
- Has fireplace: No
Interior area
- Total structure area: 780
- Total interior livable area: 780 sqft
- Finished area above ground: 780
- Finished area below ground: 0
Property
Parking
- Parking features: Carport
- Has carport: Yes
Features
- Patio & porch: Patio
Lot
- Size: 6,098 sqft
Details
- Additional structures: Shed(s)
- Parcel number: 181130014008.00
- Special conditions: Standard
Construction
Type & style
- Home type: SingleFamily
- Architectural style: Traditional
- Property subtype: Single Family Residence
Materials
- Wood Siding
- Roof: Composition
Condition
- Year built: 1940
Utilities & green energy
- Sewer: Public Sewer
- Water: Public
Community & neighborhood
Location
- Region: Kansas City
- Subdivision: Squier Heights
Other
Other facts
- Listing terms: Cash,Conventional,FHA,VA Loan
- Ownership: Investor
- Road surface type: Paved
Price history
| Date | Event | Price |
|---|---|---|
| 3/17/2025 | Sold | -- |
Source: | ||
| 2/10/2025 | Pending sale | $200,000$256/sqft |
Source: | ||
| 1/31/2025 | Listed for sale | $200,000+185.7%$256/sqft |
Source: | ||
| 10/2/2019 | Sold | -- |
Source: | ||
| 9/20/2019 | Pending sale | $69,999$90/sqft |
Source: United Real Estate Kansas City #2168407 Report a problem | ||
Public tax history
| Year | Property taxes | Tax assessment |
|---|---|---|
| 2025 | -- | $14,420 +14.8% |
| 2024 | $1,012 -44.5% | $12,560 |
| 2023 | $1,824 +89.7% | $12,560 +9.1% |
Find assessor info on the county website
Neighborhood: Cooley Highlands
Nearby schools
GreatSchools rating
- 6/10Chouteau Elementary SchoolGrades: PK-5Distance: 0.9 mi
- 5/10Eastgate Middle SchoolGrades: 6Distance: 1.1 mi
- 5/10North Kansas City High SchoolGrades: 9-12Distance: 1.9 mi
Schools provided by the listing agent
- Elementary: Chouteau
- Middle: Eastgate
- High: North Kansas City
Source: Heartland MLS as distributed by MLS GRID. This data may not be complete. We recommend contacting the local school district to confirm school assignments for this home.
Get a cash offer in 3 minutes
Find out how much your home could sell for in as little as 3 minutes with a no-obligation cash offer.
Estimated market value$202,600
Get a cash offer in 3 minutes
Find out how much your home could sell for in as little as 3 minutes with a no-obligation cash offer.
Estimated market value
$202,600
