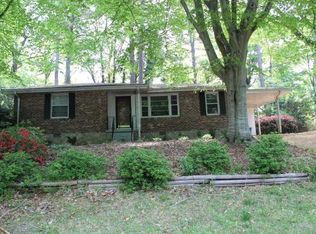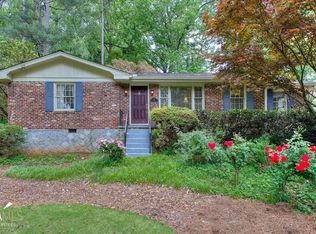Closed
$530,000
2919 Mount Olive Dr, Decatur, GA 30033
3beds
1,434sqft
Single Family Residence
Built in 1958
0.38 Acres Lot
$521,600 Zestimate®
$370/sqft
$2,454 Estimated rent
Home value
$521,600
$475,000 - $574,000
$2,454/mo
Zestimate® history
Loading...
Owner options
Explore your selling options
What's special
Discover the perfect blend of modern updates and classic charm in this beautifully remodeled 3-BD, 2-BA Brick Ranch located in one of Decatur's most sought-after neighborhoods. Hardwood flooring throughout. The heart of the home is the renovated kitchen, both stylish and highly functional with crisp white cabinetry, quartz countertops and breakfast bar. A dedicated wine & coffee/espresso bar adds a unique touch. The open-concept living and dining areas for both relaxation and entertaining. The primary bedroom offers a peaceful retreat, complete with an ensuite bathroom featuring a spa shower. A full Bathroom is conveniently situated in the hallway, offering easy access for guests and the two additional bedrooms. Step outside to the covered patio providing an ideal space for outdoor dining, weekend BBQs, or relaxing with a morning coffee. Oversized fully fenced backyard to add your gardening touch. Large 2-car carport with easy access to Mudroom/Laundry--the perfect drop zone for shoes, bags and coats. Tons of built-in storage. Freshly painted outside, newer roof and HVAC. The elementary and middle school are both just a short stroll away. Conveniently located near downtown Decatur, Emory University, COHA and a variety of dining and shopping options. The upcoming mixed-use development, Lulah Hills will feature new restaurants and retail located 4 mins away once completed.
Zillow last checked: 8 hours ago
Listing updated: March 25, 2025 at 09:07am
Listed by:
Melissa Cohen 770-330-9990,
Ansley RE | Christie's Int'l RE
Bought with:
Non Mls Salesperson, 418269
Non-Mls Company
Source: GAMLS,MLS#: 10467148
Facts & features
Interior
Bedrooms & bathrooms
- Bedrooms: 3
- Bathrooms: 2
- Full bathrooms: 2
- Main level bathrooms: 2
- Main level bedrooms: 3
Kitchen
- Features: Breakfast Bar, Pantry
Heating
- Forced Air, Natural Gas
Cooling
- Central Air, Electric
Appliances
- Included: Dishwasher, Disposal, Dryer, Electric Water Heater, Microwave, Refrigerator, Washer
- Laundry: Mud Room
Features
- Master On Main Level
- Flooring: Hardwood, Tile
- Basement: Concrete,Crawl Space
- Has fireplace: No
- Common walls with other units/homes: No Common Walls
Interior area
- Total structure area: 1,434
- Total interior livable area: 1,434 sqft
- Finished area above ground: 1,434
- Finished area below ground: 0
Property
Parking
- Parking features: Carport, Kitchen Level
- Has carport: Yes
Features
- Levels: One
- Stories: 1
- Patio & porch: Porch
- Fencing: Back Yard,Fenced
- Body of water: None
Lot
- Size: 0.38 Acres
- Features: Other
Details
- Parcel number: 18 115 08 023
Construction
Type & style
- Home type: SingleFamily
- Architectural style: Ranch
- Property subtype: Single Family Residence
Materials
- Brick
- Roof: Composition
Condition
- Resale
- New construction: No
- Year built: 1958
Utilities & green energy
- Sewer: Public Sewer
- Water: Public
- Utilities for property: Cable Available, Electricity Available, High Speed Internet, Natural Gas Available, Phone Available, Sewer Available, Water Available
Green energy
- Water conservation: Low-Flow Fixtures
Community & neighborhood
Community
- Community features: Park, Street Lights, Near Public Transport, Walk To Schools, Near Shopping
Location
- Region: Decatur
- Subdivision: North Druid Woods
HOA & financial
HOA
- Has HOA: No
- Services included: Other
Other
Other facts
- Listing agreement: Exclusive Right To Sell
- Listing terms: Cash,Conventional
Price history
| Date | Event | Price |
|---|---|---|
| 3/24/2025 | Sold | $530,000$370/sqft |
Source: | ||
| 3/12/2025 | Pending sale | $530,000$370/sqft |
Source: | ||
| 2/27/2025 | Listed for sale | $530,000+32.5%$370/sqft |
Source: | ||
| 7/20/2020 | Sold | $400,000+2.6%$279/sqft |
Source: | ||
| 6/25/2020 | Pending sale | $389,900$272/sqft |
Source: Keller Williams Realty Metro Atl #6736426 Report a problem | ||
Public tax history
| Year | Property taxes | Tax assessment |
|---|---|---|
| 2025 | $5,704 -1.8% | $205,720 +1.2% |
| 2024 | $5,809 +20.2% | $203,360 +8.5% |
| 2023 | $4,832 -4.3% | $187,480 +9.4% |
Find assessor info on the county website
Neighborhood: North Decatur
Nearby schools
GreatSchools rating
- 6/10Laurel Ridge Elementary SchoolGrades: PK-5Distance: 0.3 mi
- 5/10Druid Hills Middle SchoolGrades: 6-8Distance: 0.4 mi
- 6/10Druid Hills High SchoolGrades: 9-12Distance: 2.9 mi
Schools provided by the listing agent
- Elementary: Laurel Ridge
- Middle: Druid Hills
- High: Druid Hills
Source: GAMLS. This data may not be complete. We recommend contacting the local school district to confirm school assignments for this home.
Get a cash offer in 3 minutes
Find out how much your home could sell for in as little as 3 minutes with a no-obligation cash offer.
Estimated market value$521,600
Get a cash offer in 3 minutes
Find out how much your home could sell for in as little as 3 minutes with a no-obligation cash offer.
Estimated market value
$521,600

