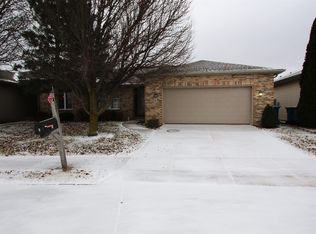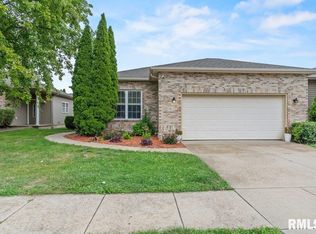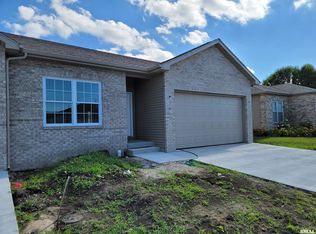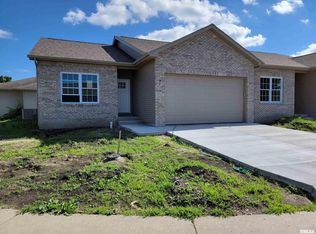Sold for $269,000
$269,000
2919 Meadowbrook Rd Unit 1, Springfield, IL 62707
3beds
2,503sqft
Condominium, Residential
Built in 2006
-- sqft lot
$279,900 Zestimate®
$107/sqft
$2,466 Estimated rent
Home value
$279,900
$255,000 - $308,000
$2,466/mo
Zestimate® history
Loading...
Owner options
Explore your selling options
What's special
Move right in this spacious west side condo. The main floor living room, kitchen, and dining room flow so it's perfect for entertaining, along with 2 BR and 2BA, and main floor laundry. The basement boasts a family room, office nook, a 3rd BR, and a bonus room with full bath and walk-in closet, which could be a possible 4th BR (no egress) or exercise room. The privacy fenced backyard and patio provide a great outdoor space to relax. Details include quartz counter in kitchen, decorative fireplace, built-in cabinets in DR, and newer flooring. Close to restaurants, shopping, and easy access to downtown or to hop on the highway.
Zillow last checked: 8 hours ago
Listing updated: March 21, 2025 at 01:01pm
Listed by:
Diane Tinsley Mobl:217-416-0993,
The Real Estate Group, Inc.
Bought with:
Diane Tinsley, 471018772
The Real Estate Group, Inc.
Source: RMLS Alliance,MLS#: CA1034224 Originating MLS: Capital Area Association of Realtors
Originating MLS: Capital Area Association of Realtors

Facts & features
Interior
Bedrooms & bathrooms
- Bedrooms: 3
- Bathrooms: 3
- Full bathrooms: 3
Bedroom 1
- Level: Main
- Dimensions: 14ft 0in x 14ft 0in
Bedroom 2
- Level: Main
- Dimensions: 11ft 0in x 10ft 0in
Bedroom 3
- Level: Basement
- Dimensions: 15ft 0in x 14ft 0in
Other
- Level: Main
- Dimensions: 12ft 0in x 10ft 0in
Other
- Area: 1138
Additional room
- Description: Bonus Rm
- Level: Basement
- Dimensions: 16ft 0in x 12ft 0in
Family room
- Level: Basement
- Dimensions: 18ft 0in x 16ft 0in
Kitchen
- Level: Main
- Dimensions: 11ft 0in x 10ft 0in
Living room
- Level: Main
- Dimensions: 22ft 0in x 15ft 0in
Main level
- Area: 1365
Heating
- Electric, Heat Pump
Cooling
- Central Air, Heat Pump
Appliances
- Included: Dishwasher, Disposal, Range Hood, Range, Refrigerator, Electric Water Heater
Features
- Ceiling Fan(s), Vaulted Ceiling(s), Solid Surface Counter
- Windows: Window Treatments, Blinds
- Has basement: Yes
- Attic: Storage
Interior area
- Total structure area: 1,365
- Total interior livable area: 2,503 sqft
Property
Parking
- Total spaces: 2
- Parking features: Attached
- Attached garage spaces: 2
Features
- Stories: 1
- Patio & porch: Patio
- Spa features: Bath
Lot
- Size: 3,825 sqft
- Dimensions: 45 x 85
- Features: Corner Lot, Cul-De-Sac
Details
- Parcel number: 21110452032
Construction
Type & style
- Home type: Condo
- Property subtype: Condominium, Residential
Materials
- Brick, Vinyl Siding
- Roof: Shingle
Condition
- New construction: No
- Year built: 2006
Utilities & green energy
- Sewer: Public Sewer
- Water: Public
Community & neighborhood
Security
- Security features: Security System
Location
- Region: Springfield
- Subdivision: None
HOA & financial
HOA
- Has HOA: Yes
- HOA fee: $100 monthly
Price history
| Date | Event | Price |
|---|---|---|
| 3/14/2025 | Sold | $269,000$107/sqft |
Source: | ||
| 2/27/2025 | Pending sale | $269,000$107/sqft |
Source: | ||
| 2/23/2025 | Price change | $269,000-3.6%$107/sqft |
Source: | ||
| 2/14/2025 | Listed for sale | $279,000+74.9%$111/sqft |
Source: | ||
| 10/10/2014 | Sold | $159,500+17.3%$64/sqft |
Source: Public Record Report a problem | ||
Public tax history
| Year | Property taxes | Tax assessment |
|---|---|---|
| 2024 | $5,965 +4.9% | $78,088 +9.5% |
| 2023 | $5,689 +5.3% | $71,326 +6.1% |
| 2022 | $5,403 +3.8% | $67,211 +3.9% |
Find assessor info on the county website
Neighborhood: Cobbelstone Estates
Nearby schools
GreatSchools rating
- 5/10Lindsay SchoolGrades: K-5Distance: 0.6 mi
- 3/10Benjamin Franklin Middle SchoolGrades: 6-8Distance: 3.2 mi
- 7/10Springfield High SchoolGrades: 9-12Distance: 4.6 mi
Get pre-qualified for a loan
At Zillow Home Loans, we can pre-qualify you in as little as 5 minutes with no impact to your credit score.An equal housing lender. NMLS #10287.



