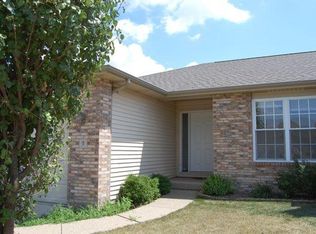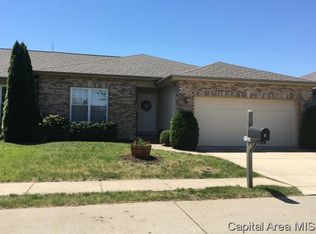Fabulous open floor plan 4 bedroom 3 bath condo on the westside! Gorgeous granite countertop on island, beautiful fireplace with media access installed above, attractive lighting, this condo is perfect for entertaining, unobstructed views, fenced in back yard. Partially finished basement with egress windows. Hardwood laminate throughout first level. Garage has extra bay for storage. 2 interior doors lead to the garage. Don't miss out!
This property is off market, which means it's not currently listed for sale or rent on Zillow. This may be different from what's available on other websites or public sources.


