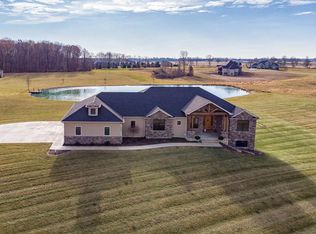Closed
$880,000
2919 McComb Rd, Huntertown, IN 46748
4beds
5,148sqft
Single Family Residence
Built in 2012
6.91 Acres Lot
$897,500 Zestimate®
$--/sqft
$3,903 Estimated rent
Home value
$897,500
$808,000 - $996,000
$3,903/mo
Zestimate® history
Loading...
Owner options
Explore your selling options
What's special
Absolutely stunning custom built home by Timberlin Homes- 4 bdrms/3.5 baths with over 5,000 Finished SF on a sprawling 6.91 acres in the much desired NWAC school district. Beautiful rolling property with a very private setting, a pond view and a background of trees. The kitchen will not disappoint w/ granite countertops, new Slate appliances, breakfast bar, corner pantry and island w/ more seating. Soaring ceilings and an open floorplan on the main level. It will be easy to entertain family and friends on the main floor or in the spacious finished daylight basement. Gorgeous master bath w/ separate garden tub and lg walk-in tile shower. Over $70,000 spent on upgrades in the last 6 months. Features include new carpet thruout, 26k worth of landscaping, new custom blinds, new Slate appl, garage floor, geothermal HVAC (2 systems), ext painted 2 years ago, walk-in attic, seasonal hangings in mstr closet. Sewer serviced by Huntertown Sewer Systems.
Zillow last checked: 8 hours ago
Listing updated: June 03, 2025 at 01:50pm
Listed by:
Diane L Palermo Blake Cell:260-385-8858,
Blake Realty
Bought with:
Tekoa Garrett, RB22000699
Coldwell Banker Real Estate Gr
Source: IRMLS,MLS#: 202428145
Facts & features
Interior
Bedrooms & bathrooms
- Bedrooms: 4
- Bathrooms: 4
- Full bathrooms: 3
- 1/2 bathrooms: 1
- Main level bedrooms: 1
Bedroom 1
- Level: Upper
Bedroom 2
- Level: Upper
Dining room
- Level: Main
- Area: 182
- Dimensions: 14 x 13
Family room
- Level: Basement
- Area: 725
- Dimensions: 25 x 29
Kitchen
- Level: Main
- Area: 240
- Dimensions: 16 x 15
Living room
- Level: Main
- Area: 306
- Dimensions: 17 x 18
Office
- Level: Main
- Area: 169
- Dimensions: 13 x 13
Heating
- Forced Air, Geothermal
Cooling
- Central Air
Appliances
- Included: Disposal, Range/Oven Hook Up Elec, Dishwasher, Microwave, Refrigerator, Washer, Electric Oven, Electric Water Heater
- Laundry: Electric Dryer Hookup, Main Level
Features
- Breakfast Bar, Ceiling-9+, Walk-In Closet(s), Stone Counters, Entrance Foyer, Soaking Tub, Kitchen Island, Open Floorplan, Double Vanity, Stand Up Shower, Tub and Separate Shower, Formal Dining Room
- Flooring: Carpet, Tile
- Doors: Six Panel Doors
- Windows: Window Treatments
- Basement: Daylight,Full,Finished,Concrete,Sump Pump
- Attic: Storage
- Number of fireplaces: 1
- Fireplace features: Living Room
Interior area
- Total structure area: 5,223
- Total interior livable area: 5,148 sqft
- Finished area above ground: 3,308
- Finished area below ground: 1,840
Property
Parking
- Total spaces: 3
- Parking features: Attached, Garage Door Opener, Concrete
- Attached garage spaces: 3
- Has uncovered spaces: Yes
Features
- Levels: Two
- Stories: 2
- Patio & porch: Patio
- Has view: Yes
- Waterfront features: Waterfront, Pond
Lot
- Size: 6.91 Acres
- Dimensions: 468x673
- Features: Cul-De-Sac, Few Trees, Rolling Slope, 6-9.999, Rural Subdivision, Landscaped
Details
- Parcel number: 020207100016.008057
- Other equipment: Sump Pump
Construction
Type & style
- Home type: SingleFamily
- Property subtype: Single Family Residence
Materials
- Stone, Cement Board
- Roof: Shingle
Condition
- New construction: No
- Year built: 2012
Utilities & green energy
- Sewer: City
- Water: Well
Community & neighborhood
Security
- Security features: Smoke Detector(s)
Location
- Region: Huntertown
- Subdivision: Shadow Creek
HOA & financial
HOA
- Has HOA: Yes
- HOA fee: $500 annually
Other
Other facts
- Listing terms: Cash,Conventional
Price history
| Date | Event | Price |
|---|---|---|
| 11/8/2024 | Sold | $880,000-2.2% |
Source: | ||
| 10/2/2024 | Pending sale | $899,900 |
Source: | ||
| 9/4/2024 | Price change | $899,900-5.3% |
Source: | ||
| 7/27/2024 | Listed for sale | $949,900+13.1% |
Source: | ||
| 3/1/2024 | Sold | $840,000+0.1% |
Source: | ||
Public tax history
| Year | Property taxes | Tax assessment |
|---|---|---|
| 2024 | $5,985 -0.8% | $704,300 -0.1% |
| 2023 | $6,034 -8.3% | $705,300 -0.5% |
| 2022 | $6,580 +5.5% | $708,700 -1.4% |
Find assessor info on the county website
Neighborhood: 46748
Nearby schools
GreatSchools rating
- 4/10Huntertown Elementary SchoolGrades: K-5Distance: 1.7 mi
- 6/10Carroll Middle SchoolGrades: 6-8Distance: 3.1 mi
- 9/10Carroll High SchoolGrades: PK,9-12Distance: 3.9 mi
Schools provided by the listing agent
- Elementary: Huntertown
- Middle: Carroll
- High: Carroll
- District: Northwest Allen County
Source: IRMLS. This data may not be complete. We recommend contacting the local school district to confirm school assignments for this home.
Get pre-qualified for a loan
At Zillow Home Loans, we can pre-qualify you in as little as 5 minutes with no impact to your credit score.An equal housing lender. NMLS #10287.
Sell with ease on Zillow
Get a Zillow Showcase℠ listing at no additional cost and you could sell for —faster.
$897,500
2% more+$17,950
With Zillow Showcase(estimated)$915,450
