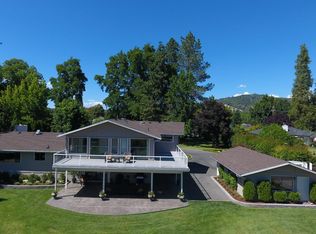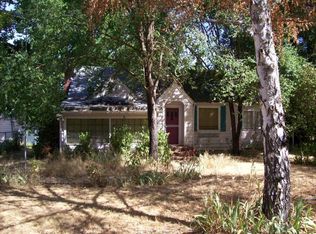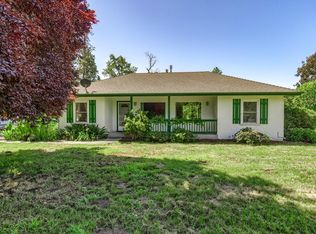Closed
$1,100,000
2919 Lower River Rd, Grants Pass, OR 97526
3beds
3baths
3,035sqft
Single Family Residence
Built in 1990
1.5 Acres Lot
$1,100,900 Zestimate®
$362/sqft
$2,844 Estimated rent
Home value
$1,100,900
$958,000 - $1.27M
$2,844/mo
Zestimate® history
Loading...
Owner options
Explore your selling options
What's special
1.50 acres park like grounds overlooking the Rogue River w/ a private boat ramp. Stone wall entry w/electric gate into this beautiful home. Many lg windows, wood floors, crown molding, wainscoting, panel walls and quality construction throughout. Beautiful newer upscale appliances including 6 burner natural gas cooktop, 2 convection ovens, warming drawer and 4 door refrigerator. Island kitchen w/granite counters overlooking the dining and family rm w/wood burning fireplace all overlooking the Rogue River. Primary suite on main level w/a private deck, dual sinks, lg tile dual head shower, jetted tub, tile floors and walk in closet. 2 guest rms upstairs with an office and flex/bonus rm. RV parking w/full hook ups. 1st time on the market!
Zillow last checked: 8 hours ago
Listing updated: June 03, 2025 at 11:14am
Listed by:
John L. Scott Medford 5419446000
Bought with:
Beyond Real Estate Brokers
Source: Oregon Datashare,MLS#: 220190885
Facts & features
Interior
Bedrooms & bathrooms
- Bedrooms: 3
- Bathrooms: 3
Heating
- Forced Air, Geothermal, Natural Gas, Other
Cooling
- Heat Pump, Other
Appliances
- Included: Dishwasher, Disposal, Double Oven, Microwave, Oven, Range, Range Hood, Refrigerator, Trash Compactor, Water Heater, Water Softener, Other
Features
- Breakfast Bar, Built-in Features, Ceiling Fan(s), Central Vacuum, Double Vanity, Dry Bar, Granite Counters, Kitchen Island, Linen Closet, Open Floorplan, Pantry, Primary Downstairs, Shower/Tub Combo, Tile Shower, Vaulted Ceiling(s), Walk-In Closet(s), Wired for Sound
- Flooring: Carpet, Laminate, Tile
- Windows: Aluminum Frames, Double Pane Windows, Skylight(s)
- Has fireplace: Yes
- Fireplace features: Family Room, Wood Burning
- Common walls with other units/homes: No Common Walls
Interior area
- Total structure area: 3,035
- Total interior livable area: 3,035 sqft
Property
Parking
- Total spaces: 2
- Parking features: Asphalt, Attached Carport, Driveway, Garage Door Opener, Gated, RV Access/Parking
- Garage spaces: 2
- Has carport: Yes
- Has uncovered spaces: Yes
Features
- Levels: Two
- Stories: 2
- Patio & porch: Deck, Patio
- Exterior features: RV Dump, RV Hookup
- Spa features: Bath
- Has view: Yes
- View description: River, Territorial
- Has water view: Yes
- Water view: River
- Waterfront features: River Front
Lot
- Size: 1.50 Acres
- Features: Drip System, Garden, Landscaped, Level, Sloped, Sprinkler Timer(s), Sprinklers In Front, Sprinklers In Rear
Details
- Parcel number: R319168
- Zoning description: RR-5
- Special conditions: Trust
Construction
Type & style
- Home type: SingleFamily
- Architectural style: Craftsman,Northwest
- Property subtype: Single Family Residence
Materials
- Frame
- Foundation: Block, Concrete Perimeter
- Roof: Tile
Condition
- New construction: No
- Year built: 1990
Utilities & green energy
- Sewer: Septic Tank
- Water: Well
Community & neighborhood
Security
- Security features: Carbon Monoxide Detector(s), Smoke Detector(s)
Location
- Region: Grants Pass
Other
Other facts
- Listing terms: Cash,Conventional,FHA,VA Loan
- Road surface type: Paved
Price history
| Date | Event | Price |
|---|---|---|
| 6/2/2025 | Sold | $1,100,000-4.3%$362/sqft |
Source: | ||
| 4/29/2025 | Pending sale | $1,149,950$379/sqft |
Source: | ||
| 4/18/2025 | Price change | $1,149,950-9.2%$379/sqft |
Source: | ||
| 10/17/2024 | Listed for sale | $1,265,808+10275.5%$417/sqft |
Source: | ||
| 9/1/1988 | Sold | $12,200$4/sqft |
Source: Agent Provided Report a problem | ||
Public tax history
| Year | Property taxes | Tax assessment |
|---|---|---|
| 2024 | $5,102 +19.3% | $703,370 +3% |
| 2023 | $4,278 +2.2% | $682,890 |
| 2022 | $4,188 -0.8% | $682,890 +6.1% |
Find assessor info on the county website
Neighborhood: 97526
Nearby schools
GreatSchools rating
- 3/10Ft Vannoy Elementary SchoolGrades: K-5Distance: 2.6 mi
- 6/10Fleming Middle SchoolGrades: 6-8Distance: 5.2 mi
- 6/10North Valley High SchoolGrades: 9-12Distance: 5.9 mi
Schools provided by the listing agent
- Elementary: Ft Vannoy Elem
- Middle: Fleming Middle
- High: North Valley High
Source: Oregon Datashare. This data may not be complete. We recommend contacting the local school district to confirm school assignments for this home.
Get pre-qualified for a loan
At Zillow Home Loans, we can pre-qualify you in as little as 5 minutes with no impact to your credit score.An equal housing lender. NMLS #10287.


