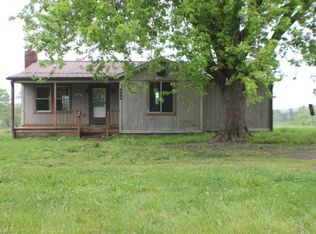Beautiful 2 bed 2 bath cabin with tons of space with over 9 acres of fenced pasture, pond for kids or cattle, 20x40 GARAGE W/WORKSHOP AND CEMENT FLOORS, extra storage unit 10x40 down by pond and shed 8x12. GORGEOUS LONG RANGE views from anyplace on the property. Talk about a "picture window" from the kitchen. You'll have plenty of space for your mini farm or just your horse. Main level living with split 2 beds and 2 baths, laundry, walk in closet, large living area for den with eat in kitchen or dining room. In the kitchen you'll find a gas stove, nice walk in pantry with plenty of storage. Throughout the entire house you have beautiful REAL wood floors. Enjoy the nice decks that look over your property. Call today to make your appointment today!! Home Inspection has been done and home owner has made all the repairs. Inspection is available.
This property is off market, which means it's not currently listed for sale or rent on Zillow. This may be different from what's available on other websites or public sources.

