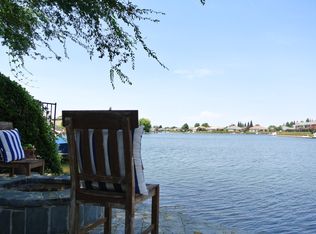Welcome to the amazing Lakeside Community! View this beautiful single story waterfront home, lovingly cared for by the original owners. Enjoy the fabulous views from your very own slice of heaven. Inside it's roomy & spacious w/a large comfortable living rm & formal dining area combination. And there is a huge family rm, kitchen & breakfast area that is the life of the home. The living rm/dining rm, the family rm & the primary bedrm all have beautiful lake views. You'll love the master suite w/large bedroom and bath rm with walk-in closet. The master bath has double sinks, a stall shower & a large soaking tub. There are 2 other nice sized bed rms, a bright hall bathroom w/a shower over the tub. And there is a cozy den & a large office that is also the 4th bed rm. The inside laundry rm leads to the two car garage, which is prewired for an electric car charger. Outside there is a wonderful stone patio overlooking waterfall, 7 hole putting green, the lake & dock.
This property is off market, which means it's not currently listed for sale or rent on Zillow. This may be different from what's available on other websites or public sources.
