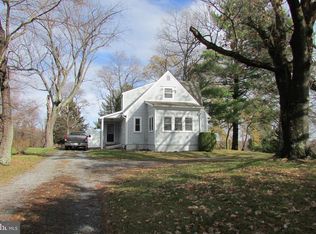Close to Urbana exit with all Urbana schools; .58 acres with extensive landscape/hardscape, large paved parking pad and driveway; fully updated w/50 yr roof, newer kitchen, appliances, baths, Anderson tilt windows,siding and mechanicals. Immaculate condition with meticulous maintenance. New carpet in FR- walks out to side deck, possible 4th BR; slate front walk,patio with garden pond and hot tub.
This property is off market, which means it's not currently listed for sale or rent on Zillow. This may be different from what's available on other websites or public sources.

