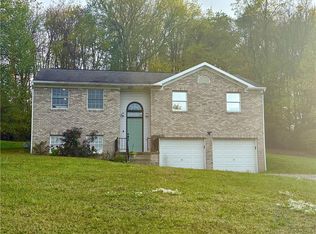Get Ready! This home is sure to check all your boxes: Spacious enough for entertaining, semi-open living space, 2-story entry, 2+ stall garage...Abuts woods... Country setting yet merely miles to 376/Chippewa/Brady's run/Ohio/Pgh Airport...Experience the privacy of the outdoors from the shade of the trees, the covered deck or the front porch. Step inside and feel the expansive, open feel with the 2-story foyer welcoming you. Catch a glimpse of the Dining Room at left and Living Room at right. Follow the hallway that opens up to the open Kitchen-Breakfast Area-Family Room where friends and family will enjoy gathering. Spread out to the covered deck with privacy screens and an open view of the back yard. Upstairs the bedrooms are spacious and neutral. The Master Suite is complete with walk-in-closet, double sinks, shower and separate soaking tub. The Guest Bath accommodates the remaining 3 bedrooms. Don't forget the additional room in the lower level PLUS a huge Work Room.
This property is off market, which means it's not currently listed for sale or rent on Zillow. This may be different from what's available on other websites or public sources.

