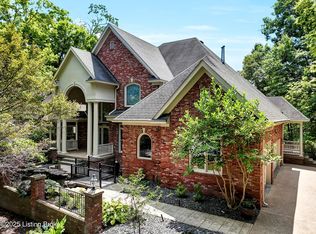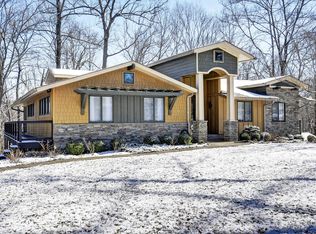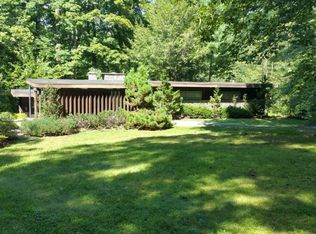A gently winding road ends at a QUIET CUL-DE-SAC where this lovely 4-6 BEDROOM/3.5 BATH home is situated on APPROX 1.35 ACRES of MAGNIFICENTLY LANDSCAPED GROUNDS and a backdrop of majestic woodlands. From the COMFY SCREENED PORCH to the THREE LEVELS OF DECKING, privacy and solitude are only interrupted by the sights and sounds of the abundance of nature in its breathtaking, natural habitat. Paradiseyet this home is located JUST a FEW MINUTES from shopping, restaurants, hospitals, x-way access and more! This PRISTINE and THOUGHTFUL home boasts GLEAMING HARDWOOD FLOORS and a recently renovated KITCHEN featuring CHERRY CABINETRY, GRANITE countertops & GE PROFILE STAINLESS APPLIANCES (Gas stove top/Advantium oven system/French door refrigerator). Here you'll find a FORMAL DINING ROOM w/hardwood floors & trey ceiling or enjoy family dining in the BREAKFAST ROOM w/BAY WINDOW overlooking woods w/access to COMFY SCREENED PORCH. Next is the FAMILY ROOM w/cobblestone FIREPLACE, NEW HARDWOOD FLOORS, WET BAR and two sets of ATRIUM DOORS. Here you can exit out to deck or take a step up into the lovely FORMAL LIVING ROOM. Upstairs there are four bedrooms including an AMAZING MASTER SUITE w/LIGHT & AIRY SITTING ROOM, private MASTER BEDROOM w/3-TREY CEILING, LUXURIOUS MASTER BATH w/JETTED TUB and separate SHOWER, CUSTOM CABINETRYThe master's WALK-IN CLOSET is anchored by HIS & HER OFFICES too! The LOWER LEVEL has another 2 bedrooms (1 being used as art studio), a full bath and 2nd FAMILY ROOM W/DECK & FIREPLACE. NEED A PRIVATE SUITE? Lower level has a private entrance from garage and is plumbed and wired for 2nd kitchen. If you prefer more entertainment space in the LL, the family room can be expanded by eliminating the wall between the family room and a bedroom to transform this space into an even larger FR w/an adjacent game or media roomso many options! OTHER FEATURES: OVERSIZED 3-CAR GARAGE w/ STANDARD 2-CAR GARAGE BAY + 2nd BAY w/ 8' DOOR height; FIRST-FLOOR LAUNDRY/MUD ROOM; DUAL HVAC SYSTEM; 6" EXTERIOR WALLS; 90%+ EFFICIENCY FURNACE; LOW "E" WINDOWS; SECURITY ALARM SYSTEM; SOUND SYSTEM WIRED IN SEVERAL ROOMS; 1-YEAR HOME TRUST WARRANTYAND MUCH, MUCH MORE TO DISCOVER! Owner is co-listing agent. Come explore today!
This property is off market, which means it's not currently listed for sale or rent on Zillow. This may be different from what's available on other websites or public sources.


