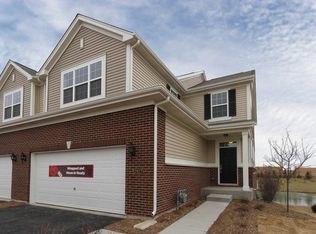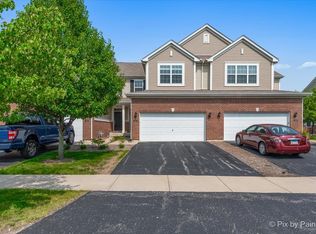Closed
$345,000
2919 Church Rd, Aurora, IL 60502
2beds
2,088sqft
Townhouse, Single Family Residence
Built in 2014
3,343 Square Feet Lot
$354,200 Zestimate®
$165/sqft
$2,655 Estimated rent
Home value
$354,200
$319,000 - $393,000
$2,655/mo
Zestimate® history
Loading...
Owner options
Explore your selling options
What's special
Don't miss this beautiful Campbell model townhome in the sought-after Savannah Crossing neighborhood! Built in 2014, this 2-bedroom, 2.5-bath end unit offers an open-concept layout with stylish wood laminate flooring, a cozy gas log fireplace, and soaring vaulted ceilings. The spacious primary suite features a private bath and a walk-in closet, while the second-floor loft provides flexible space for a home office or lounge. Step outside to your private deck, perfect for morning coffee or evening relaxation. Plus, enjoy the added bonus of a full walkout basement, ready for your finishing touches! Located in the highly-rated Batavia school district, this home combines modern elegance with convenience.
Zillow last checked: 8 hours ago
Listing updated: May 30, 2025 at 02:27pm
Listing courtesy of:
Matthew Kombrink, GRI,SFR 630-803-8444,
One Source Realty,
Miles Tischhauser 815-739-3458,
One Source Realty
Bought with:
Nitul Thakkar
Chicagoland Brokers Inc.
Source: MRED as distributed by MLS GRID,MLS#: 12313884
Facts & features
Interior
Bedrooms & bathrooms
- Bedrooms: 2
- Bathrooms: 3
- Full bathrooms: 2
- 1/2 bathrooms: 1
Primary bedroom
- Features: Flooring (Carpet), Window Treatments (All), Bathroom (Full)
- Level: Second
- Area: 255 Square Feet
- Dimensions: 17X15
Bedroom 2
- Features: Flooring (Carpet), Window Treatments (All)
- Level: Second
- Area: 169 Square Feet
- Dimensions: 13X13
Dining room
- Features: Flooring (Wood Laminate), Window Treatments (All)
- Level: Main
- Area: 168 Square Feet
- Dimensions: 14X12
Kitchen
- Features: Kitchen (Pantry-Closet), Flooring (Wood Laminate), Window Treatments (All)
- Level: Main
- Area: 143 Square Feet
- Dimensions: 13X11
Living room
- Features: Flooring (Wood Laminate), Window Treatments (All)
- Level: Main
- Area: 299 Square Feet
- Dimensions: 23X13
Loft
- Features: Flooring (Carpet), Window Treatments (All)
- Level: Second
- Area: 255 Square Feet
- Dimensions: 17X15
Heating
- Natural Gas, Forced Air
Cooling
- Central Air
Appliances
- Included: Range, Microwave, Dishwasher, Refrigerator, Washer, Dryer, Disposal
Features
- Cathedral Ceiling(s), Walk-In Closet(s)
- Flooring: Laminate
- Windows: Screens
- Basement: Unfinished,Full,Walk-Out Access
- Number of fireplaces: 1
- Fireplace features: Gas Log, Gas Starter, Living Room
- Common walls with other units/homes: End Unit
Interior area
- Total structure area: 0
- Total interior livable area: 2,088 sqft
Property
Parking
- Total spaces: 2
- Parking features: Asphalt, Garage Door Opener, On Site, Garage Owned, Attached, Garage
- Attached garage spaces: 2
- Has uncovered spaces: Yes
Accessibility
- Accessibility features: No Disability Access
Features
- Patio & porch: Deck
- Has view: Yes
- View description: Water, Back of Property
- Water view: Water,Back of Property
- Waterfront features: Pond
Lot
- Size: 3,343 sqft
- Features: Landscaped
Details
- Parcel number: 1235448054
- Special conditions: None
- Other equipment: Water-Softener Owned, Ceiling Fan(s), Sump Pump
Construction
Type & style
- Home type: Townhouse
- Property subtype: Townhouse, Single Family Residence
Materials
- Vinyl Siding, Brick
- Roof: Asphalt
Condition
- New construction: No
- Year built: 2014
Details
- Builder model: CAMPBELL
Utilities & green energy
- Sewer: Public Sewer
- Water: Public
Community & neighborhood
Security
- Security features: Carbon Monoxide Detector(s)
Location
- Region: Aurora
- Subdivision: Savannah Crossing
HOA & financial
HOA
- Has HOA: Yes
- HOA fee: $265 monthly
- Services included: Insurance, Exterior Maintenance, Lawn Care, Snow Removal
Other
Other facts
- Listing terms: Conventional
- Ownership: Fee Simple w/ HO Assn.
Price history
| Date | Event | Price |
|---|---|---|
| 5/29/2025 | Sold | $345,000-1.4%$165/sqft |
Source: | ||
| 5/29/2025 | Contingent | $349,900$168/sqft |
Source: | ||
| 5/29/2025 | Listed for sale | $349,900$168/sqft |
Source: | ||
| 5/27/2025 | Pending sale | $349,900$168/sqft |
Source: | ||
| 4/14/2025 | Contingent | $349,900$168/sqft |
Source: | ||
Public tax history
| Year | Property taxes | Tax assessment |
|---|---|---|
| 2024 | $9,136 +10.4% | $113,998 +19.3% |
| 2023 | $8,275 +2.8% | $95,571 +7% |
| 2022 | $8,052 -15% | $89,319 -12.5% |
Find assessor info on the county website
Neighborhood: Big Woods
Nearby schools
GreatSchools rating
- 8/10J B Nelson Elementary SchoolGrades: K-5Distance: 2.3 mi
- 5/10Sam Rotolo Middle SchoolGrades: 6-8Distance: 1.1 mi
- 10/10Batavia Sr High SchoolGrades: 9-12Distance: 3.2 mi
Schools provided by the listing agent
- Elementary: J B Nelson Elementary School
- Middle: Sam Rotolo Middle School Of Bat
- High: Batavia Sr High School
- District: 101
Source: MRED as distributed by MLS GRID. This data may not be complete. We recommend contacting the local school district to confirm school assignments for this home.
Get a cash offer in 3 minutes
Find out how much your home could sell for in as little as 3 minutes with a no-obligation cash offer.
Estimated market value
$354,200

