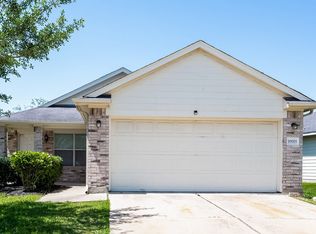This well-maintained, all-brick home in the desirable Sundown Glen neighborhood offers a spacious layout designed for everyday comfort. The inviting living room features a cozy fireplace and opens to a formal dining area and breakfast nook. The kitchen includes 42-inch cabinets, generous counter space, a gas range, refrigerator, and dishwasher. The primary suite offers a large walk-in closet, double sinks, and a soaking tub. Secondary bedrooms are ample in size, and the additional bathroom includes a tub and single vanity. Enjoy an in-house laundry room, plenty of storage, a two-car garage, and a fully fenced backyard with a covered patio perfect for outdoor relaxation or entertaining. Conveniently located near I-10 and Grand Parkway (TX-99), with quick access to Katy Mills, LaCenterra, and local shopping and dining. Schedule your showing today!
Copyright notice - Data provided by HAR.com 2022 - All information provided should be independently verified.
House for rent
$1,980/mo
2919 Blue Dawn Dr, Katy, TX 77449
3beds
1,534sqft
Price may not include required fees and charges.
Singlefamily
Available now
-- Pets
Electric, ceiling fan
Electric dryer hookup laundry
2 Attached garage spaces parking
Natural gas, fireplace
What's special
Cozy fireplaceAll-brick homeTwo-car garageFormal dining areaPlenty of storageCovered patioLarge walk-in closet
- 30 days
- on Zillow |
- -- |
- -- |
Travel times
Get serious about saving for a home
Consider a first-time homebuyer savings account designed to grow your down payment with up to a 6% match & 4.15% APY.
Facts & features
Interior
Bedrooms & bathrooms
- Bedrooms: 3
- Bathrooms: 2
- Full bathrooms: 2
Heating
- Natural Gas, Fireplace
Cooling
- Electric, Ceiling Fan
Appliances
- Included: Dishwasher, Disposal, Oven, Range, Refrigerator
- Laundry: Electric Dryer Hookup, Gas Dryer Hookup, Hookups, Washer Hookup
Features
- All Bedrooms Down, Ceiling Fan(s), Primary Bed - 1st Floor, Walk In Closet, Walk-In Closet(s)
- Flooring: Carpet, Concrete
- Has fireplace: Yes
Interior area
- Total interior livable area: 1,534 sqft
Property
Parking
- Total spaces: 2
- Parking features: Attached, Covered
- Has attached garage: Yes
- Details: Contact manager
Features
- Stories: 1
- Exterior features: All Bedrooms Down, Architecture Style: Traditional, Attached, Electric Dryer Hookup, Flooring: Concrete, Gas Dryer Hookup, Heating: Gas, Lot Features: Subdivided, Primary Bed - 1st Floor, Subdivided, Walk In Closet, Walk-In Closet(s), Washer Hookup, Wood Burning
Details
- Parcel number: 1184390030015
Construction
Type & style
- Home type: SingleFamily
- Property subtype: SingleFamily
Condition
- Year built: 1996
Community & HOA
Location
- Region: Katy
Financial & listing details
- Lease term: Long Term,12 Months,Section 8
Price history
| Date | Event | Price |
|---|---|---|
| 7/2/2025 | Price change | $1,980-5.7%$1/sqft |
Source: | ||
| 6/25/2025 | Price change | $2,100-4.5%$1/sqft |
Source: | ||
| 6/18/2025 | Price change | $2,200-12%$1/sqft |
Source: | ||
| 6/6/2025 | Listed for rent | $2,500+59.2%$2/sqft |
Source: | ||
| 6/2/2020 | Listing removed | $1,570$1/sqft |
Source: United Real Estate #74815096 | ||
![[object Object]](https://photos.zillowstatic.com/fp/a79104a34840aa17c9245c82e12c1094-p_i.jpg)
