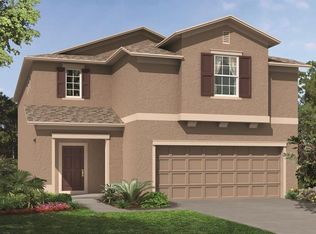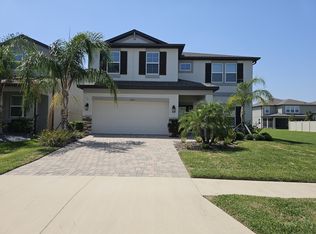Sold for $455,000 on 01/30/23
$455,000
2919 Autumn Rock Dr, Zephyrhills, FL 33540
4beds
2,848sqft
Single Family Residence
Built in 2022
6,000 Square Feet Lot
$439,600 Zestimate®
$160/sqft
$2,757 Estimated rent
Home value
$439,600
$418,000 - $462,000
$2,757/mo
Zestimate® history
Loading...
Owner options
Explore your selling options
What's special
Under Construction. As you walk through the covered entry and front door of this two-story home, not only will you be impressed by the view through this home out to the backyard, but the spacious entry foyer also makes a statement. A flex room immediately to the side of the entry will surely inspire ideas on how to utilize the space, and adjacent to this flex room, you will find a powder room and hallway closet. Just past the stairs is the utility room and access to the garage, but as you continue on, you finally reach that space at the back of the home that you glimpsed from the entry. There is where you will find the kitchen, complete with a convenient island and oversized walk-in pantry. Just beyond the kitchen sit the dining area and the family room at the back of the home. Lots of windows, and a sliding glass door that opens to the outside patio slab, will provide plenty of natural light. The downstairs master suite is located in the back of the home and features a spacious master bath with a private commode area and a large walk-in closet. And the family will love the upstairs space…three bedrooms surround an open game room - a central gathering spot for all. As for the upstairs bath, two separate vanity areas share a private tub/commode area but two full bathrooms can be optioned, making a full en suite bath for the second bedroom. We invite you to come explore what could ultimately be your dream home. Contact us today to schedule a tour!
Zillow last checked: 8 hours ago
Listing updated: January 31, 2023 at 03:01pm
Listing Provided by:
Michael Ceparano 813-417-6698,
FUTURE HOME REALTY INC 813-855-4982,
Michael Ceparano Jr 813-618-2300,
FUTURE HOME REALTY INC
Bought with:
Stephanie Cleason, 3444684
DYNAMIC DUO REAL ESTATE PL
Source: Stellar MLS,MLS#: T3397483 Originating MLS: Pinellas Suncoast
Originating MLS: Pinellas Suncoast

Facts & features
Interior
Bedrooms & bathrooms
- Bedrooms: 4
- Bathrooms: 3
- Full bathrooms: 2
- 1/2 bathrooms: 1
Primary bedroom
- Level: First
- Dimensions: 16x13
Bedroom 2
- Level: Second
- Dimensions: 13x12
Bedroom 3
- Level: Second
- Dimensions: 12x11
Bedroom 4
- Level: Second
- Dimensions: 12x11
Dining room
- Level: First
- Dimensions: 14x10
Game room
- Level: Second
- Dimensions: 15x13
Kitchen
- Level: First
- Dimensions: 13x12
Living room
- Level: First
- Dimensions: 21x15
Office
- Level: First
- Dimensions: 11x11
Heating
- Central
Cooling
- Central Air
Appliances
- Included: Dishwasher, Disposal, Dryer, Electric Water Heater, Microwave, Range, Washer
- Laundry: Inside, Laundry Room
Features
- In Wall Pest System, Primary Bedroom Main Floor, Solid Surface Counters, Walk-In Closet(s)
- Flooring: Carpet, Tile
- Doors: Sliding Doors
- Has fireplace: No
Interior area
- Total interior livable area: 2,848 sqft
Property
Parking
- Total spaces: 2
- Parking features: Garage - Attached
- Attached garage spaces: 2
Features
- Levels: Two
- Stories: 2
- Exterior features: Irrigation System
- Pool features: Other
Lot
- Size: 6,000 sqft
- Features: Sidewalk
Details
- Parcel number: 2726210060000001240
- Zoning: MPUD
- Special conditions: None
Construction
Type & style
- Home type: SingleFamily
- Property subtype: Single Family Residence
Materials
- Block, Stucco
- Foundation: Slab
- Roof: Shingle
Condition
- Under Construction
- New construction: Yes
- Year built: 2022
Details
- Builder model: SALINAS
- Builder name: MI HOMES
Utilities & green energy
- Sewer: Public Sewer
- Water: Public
- Utilities for property: BB/HS Internet Available, Cable Available, Street Lights, Underground Utilities
Community & neighborhood
Security
- Security features: Smoke Detector(s)
Community
- Community features: Deed Restrictions, Playground, Pool, Sidewalks
Location
- Region: Zephyrhills
- Subdivision: COBBLESTONE
HOA & financial
HOA
- Has HOA: Yes
- HOA fee: $13 monthly
- Amenities included: Park, Playground, Pool
- Association name: TBD
Other fees
- Pet fee: $0 monthly
Other financial information
- Total actual rent: 0
Other
Other facts
- Listing terms: Cash,Conventional,FHA,VA Loan
- Ownership: Fee Simple
- Road surface type: Paved, Asphalt
Price history
| Date | Event | Price |
|---|---|---|
| 1/30/2023 | Sold | $455,000-7.7%$160/sqft |
Source: | ||
| 12/19/2022 | Pending sale | $493,020$173/sqft |
Source: | ||
| 8/20/2022 | Listed for sale | $493,020$173/sqft |
Source: | ||
Public tax history
| Year | Property taxes | Tax assessment |
|---|---|---|
| 2024 | $9,555 -4.5% | $398,837 -6.5% |
| 2023 | $10,002 +442.1% | $426,412 +2107.1% |
| 2022 | $1,845 | $19,320 |
Find assessor info on the county website
Neighborhood: 33540
Nearby schools
GreatSchools rating
- 1/10Chester W. Taylor, Jr. Elementary SchoolGrades: PK-5Distance: 3.3 mi
- 3/10Raymond B. Stewart Middle SchoolGrades: 6-8Distance: 2.9 mi
- 2/10Zephyrhills High SchoolGrades: 9-12Distance: 3.6 mi
Schools provided by the listing agent
- Elementary: Chester W Taylor Elemen-PO
- Middle: Raymond B Stewart Middle-PO
- High: Zephryhills High School-PO
Source: Stellar MLS. This data may not be complete. We recommend contacting the local school district to confirm school assignments for this home.
Get a cash offer in 3 minutes
Find out how much your home could sell for in as little as 3 minutes with a no-obligation cash offer.
Estimated market value
$439,600
Get a cash offer in 3 minutes
Find out how much your home could sell for in as little as 3 minutes with a no-obligation cash offer.
Estimated market value
$439,600

